1070 Rue De Bleury, Montréal (Ville-Marie), QC H2Z1N1 $849,000
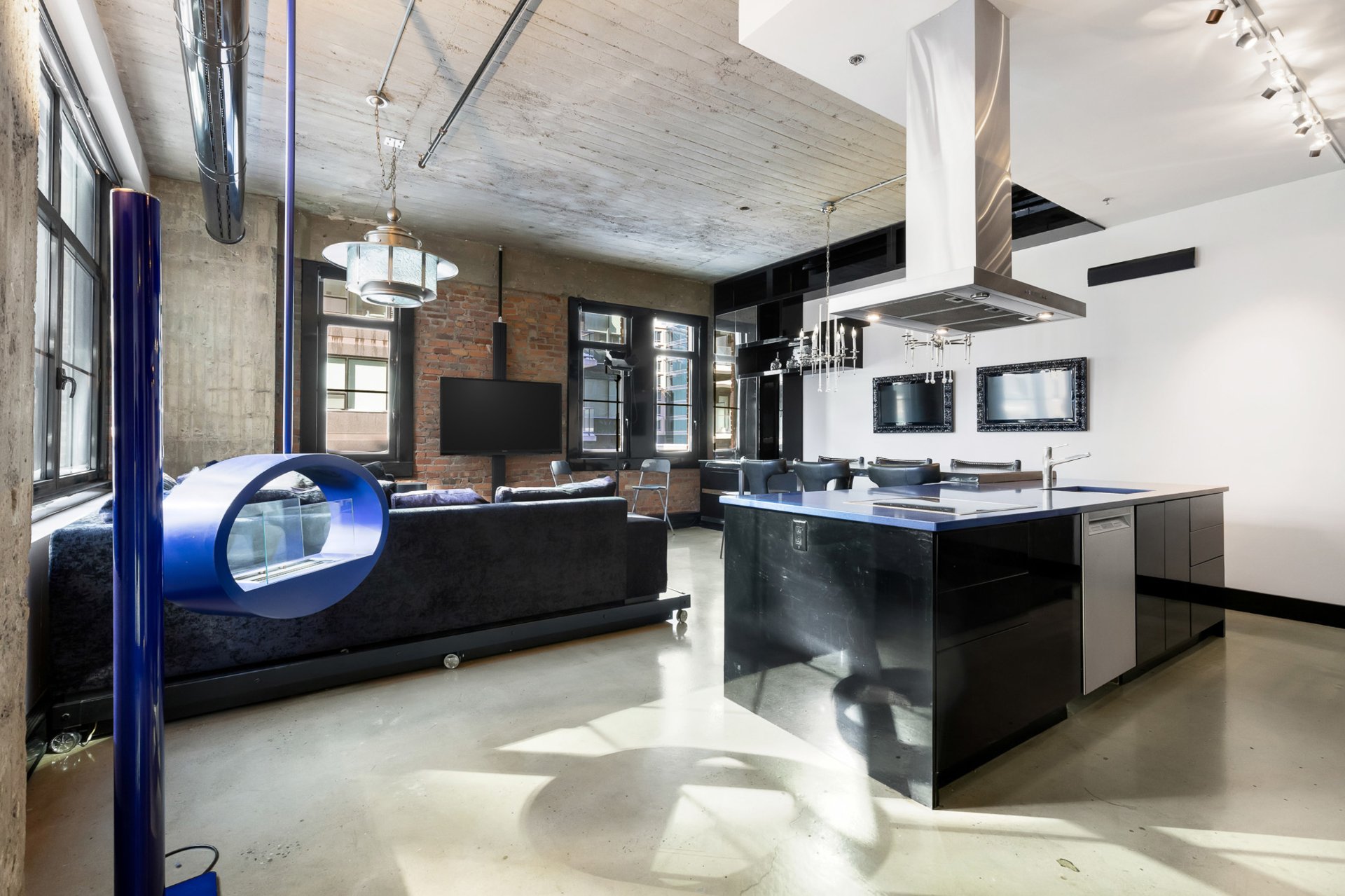
Kitchen

Living room

Kitchen
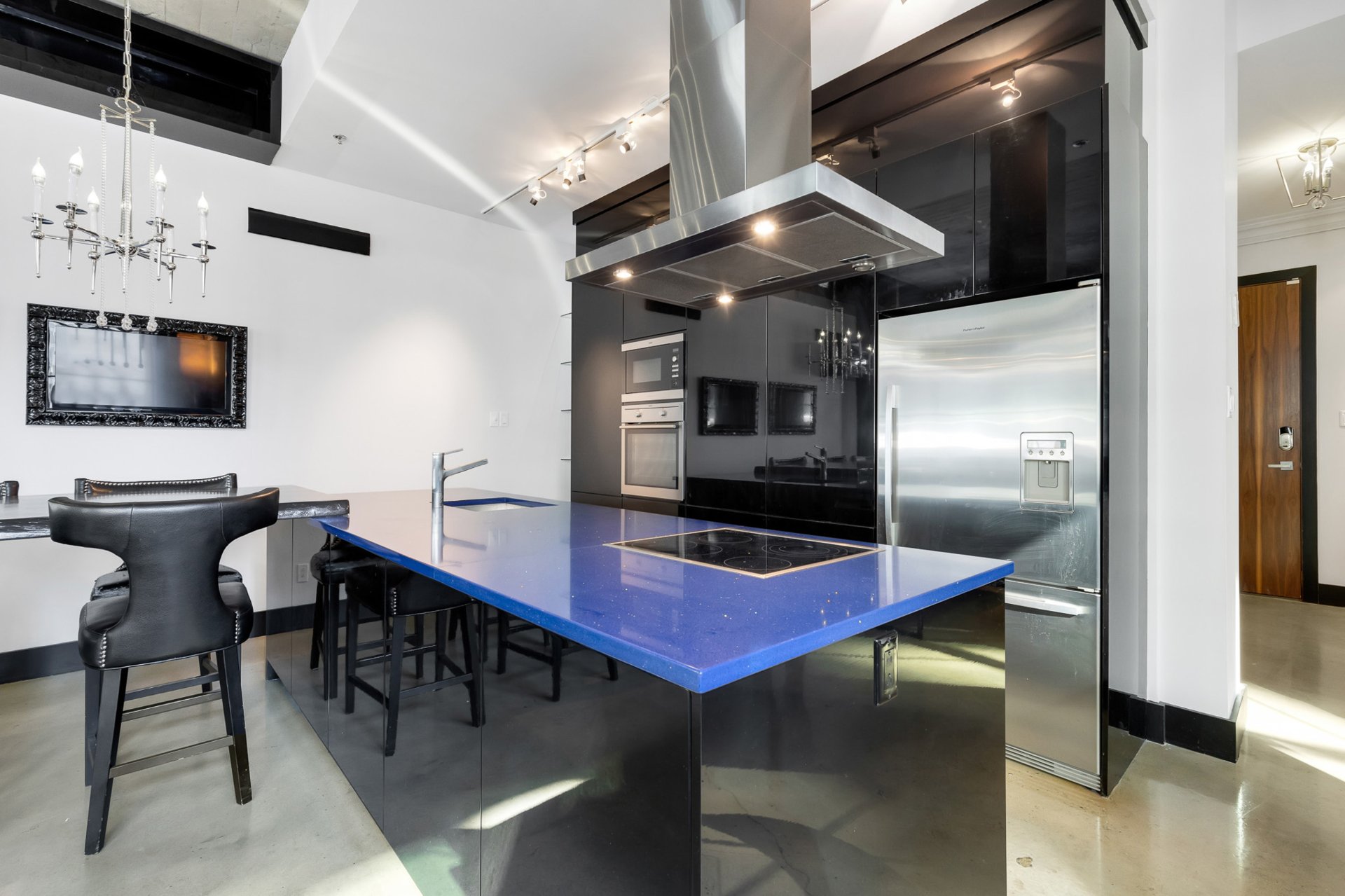
Kitchen
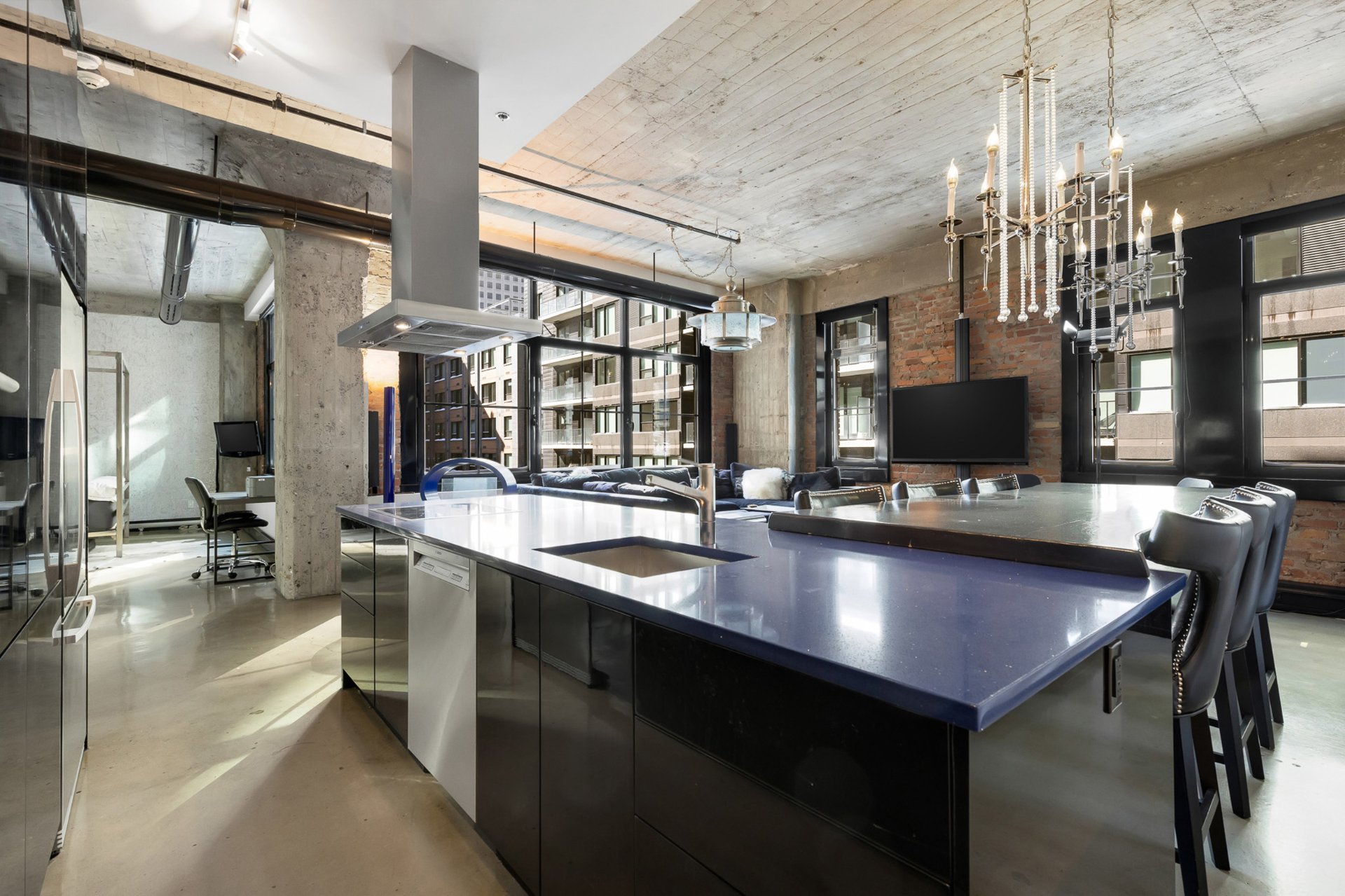
Kitchen
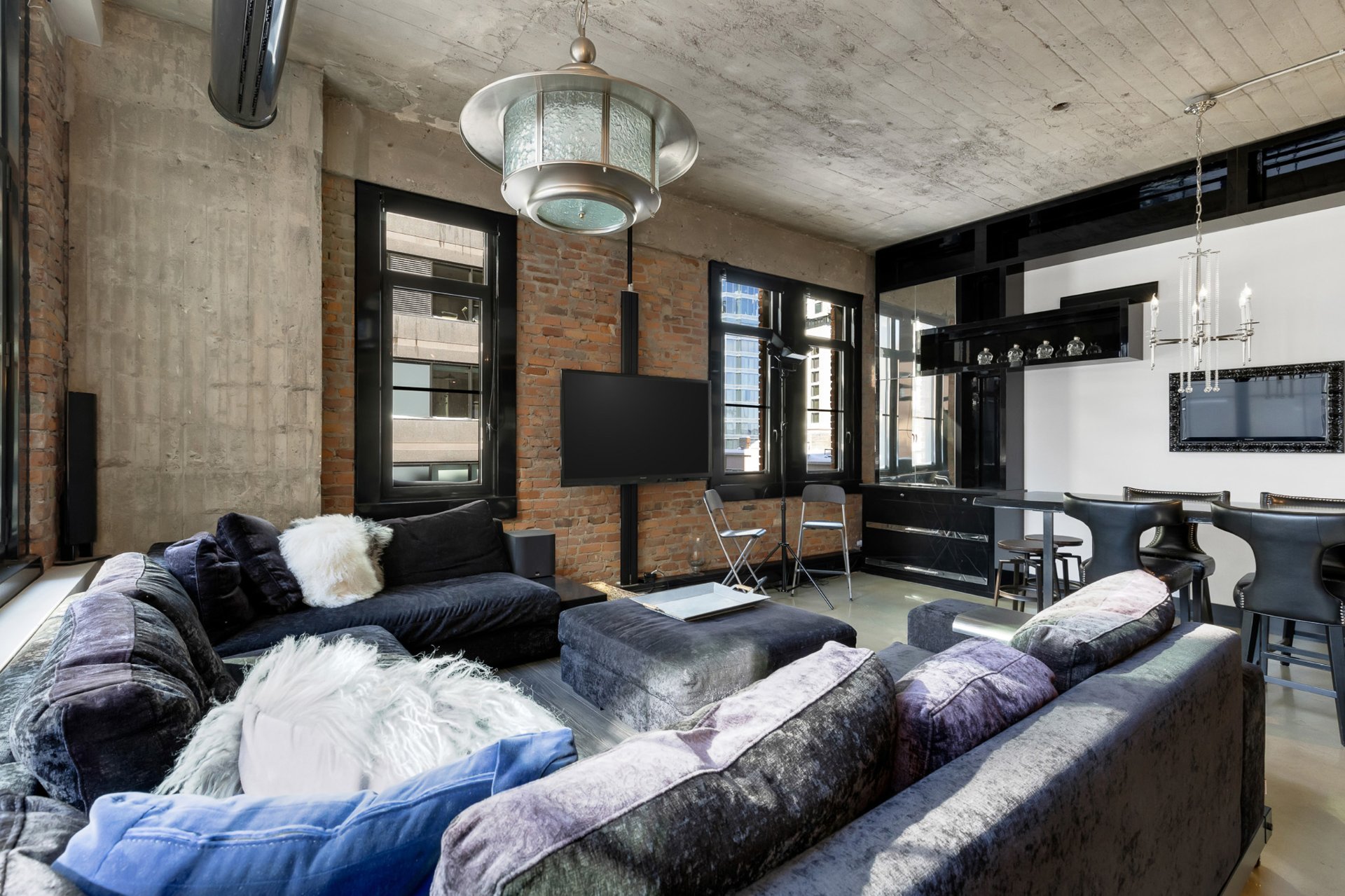
Living room

Living room
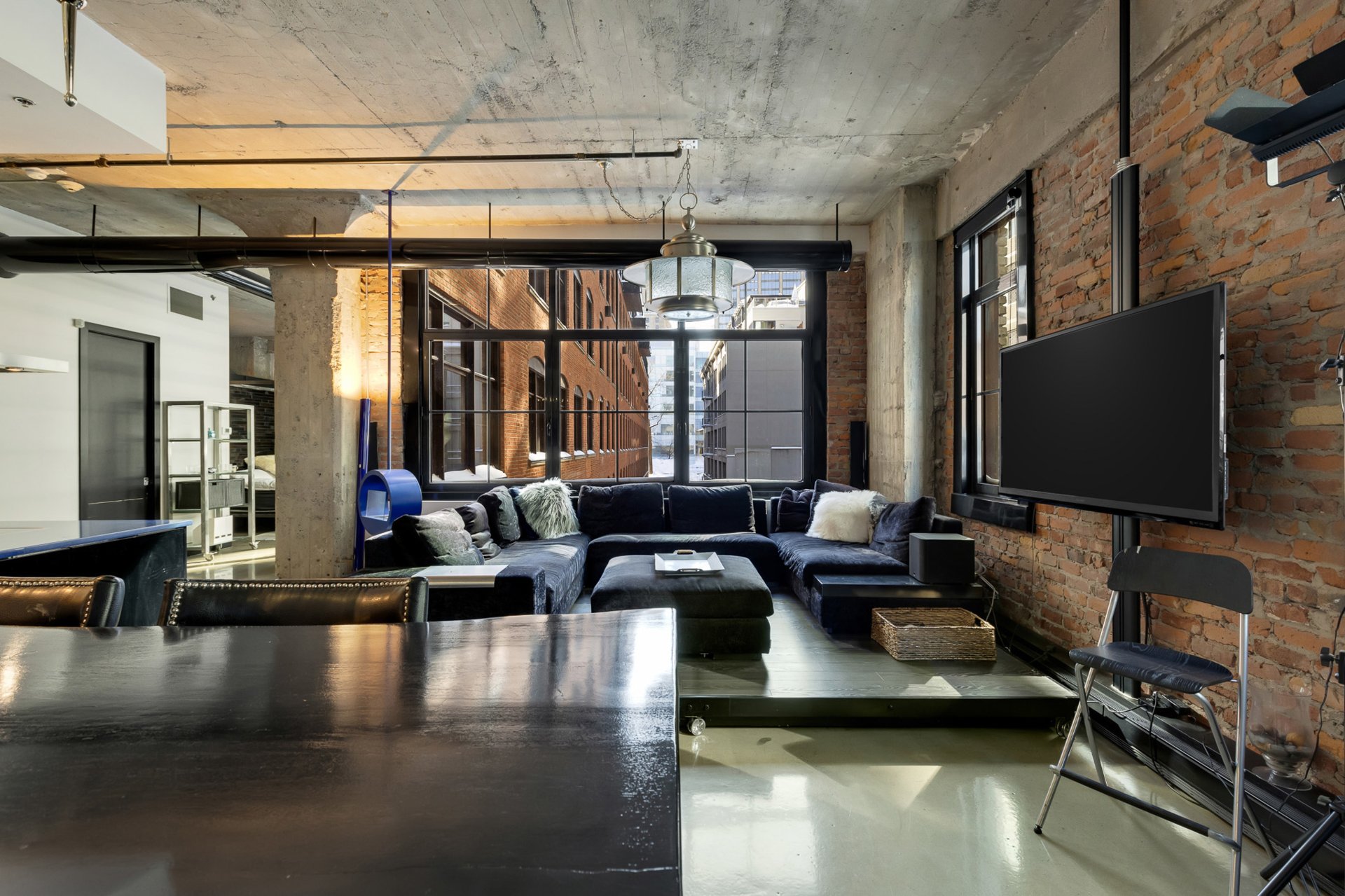
Living room
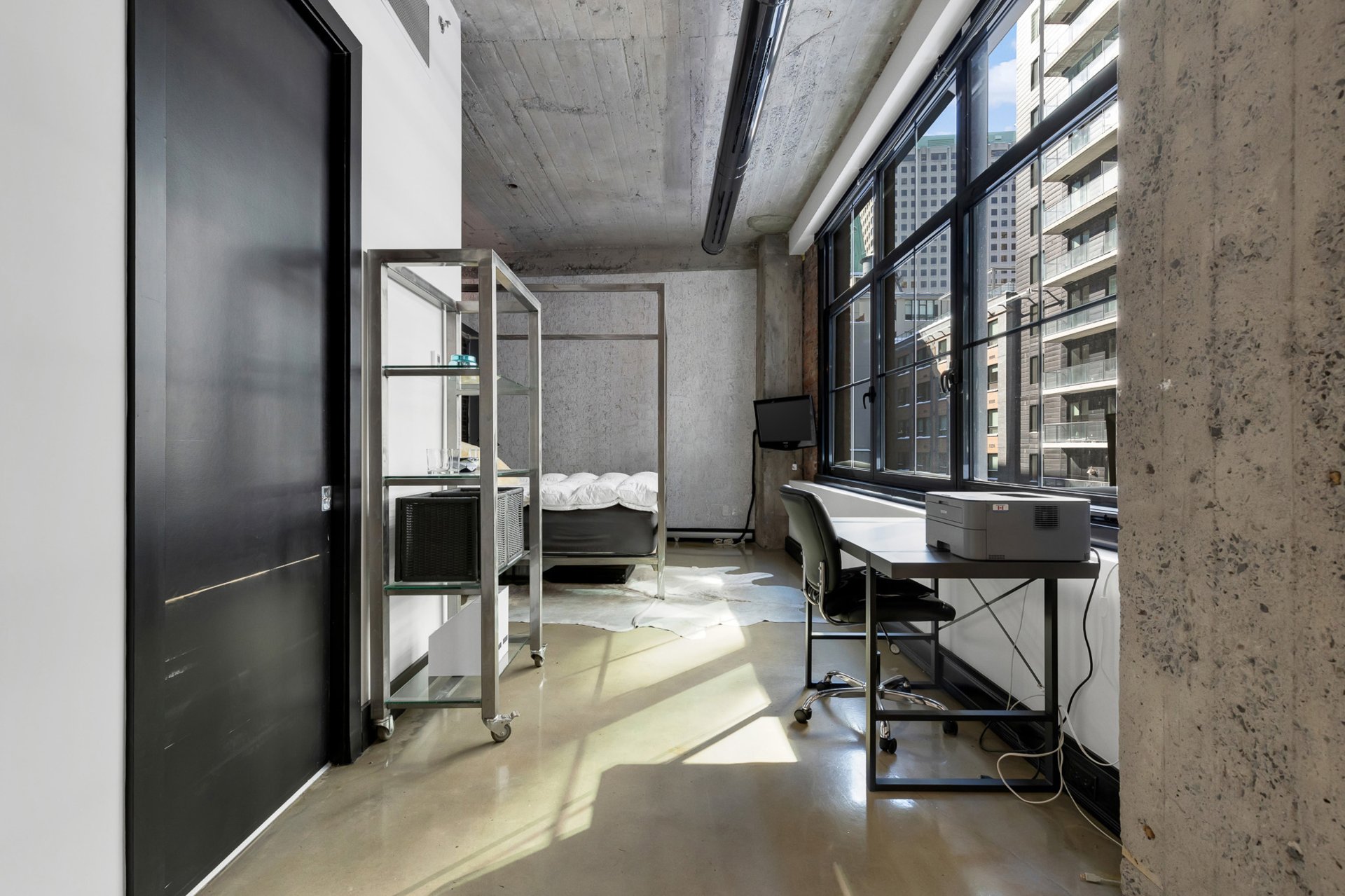
Bedroom
|
|
Description
Experience loft living at its finest in this stunning corner unit at the prestigious Southam Lofts. This spacious 1 bed, 1 bathroom home boasts soaring ceilings, oversized windows, and striking exposed brick and concrete walls, creating a perfect blend of modern and industrial charm. The sleek, renovated kitchen features high-end European built-in appliances, while the bathroom offers a separate shower and a luxurious soaking tub. Ideally located near top restaurants, services, and public transit, the building provides premium amenities, including a pool, gym, and rooftop terrace. Sold fully furnished with an interior garage space included.
Inclusions: Fully furnished and equipped, in working order on delivery of the building.
Exclusions : N/A
| BUILDING | |
|---|---|
| Type | Apartment |
| Style | Attached |
| Dimensions | 0x0 |
| Lot Size | 0 |
| EXPENSES | |
|---|---|
| Co-ownership fees | $ 8424 / year |
| Municipal Taxes (2025) | $ 4419 / year |
| School taxes (2025) | $ 577 / year |
|
ROOM DETAILS |
|||
|---|---|---|---|
| Room | Dimensions | Level | Flooring |
| Laundry room | 4.11 x 7.11 P | AU | |
| Hallway | 9.0 x 7.4 P | AU | |
| Kitchen | 8.4 x 12.11 P | AU | |
| Dining room | 10.10 x 15.2 P | AU | |
| Living room | 13.8 x 15.6 P | AU | |
| Bathroom | 9.10 x 8.9 P | AU | |
| Primary bedroom | 12.11 x 11.6 P | AU | |
| Walk-in closet | 13.9 x 6.9 P | AU | |
|
CHARACTERISTICS |
|
|---|---|
| Water supply | Municipality |
| Parking | Garage |
| Sewage system | Municipal sewer |
| Zoning | Residential |