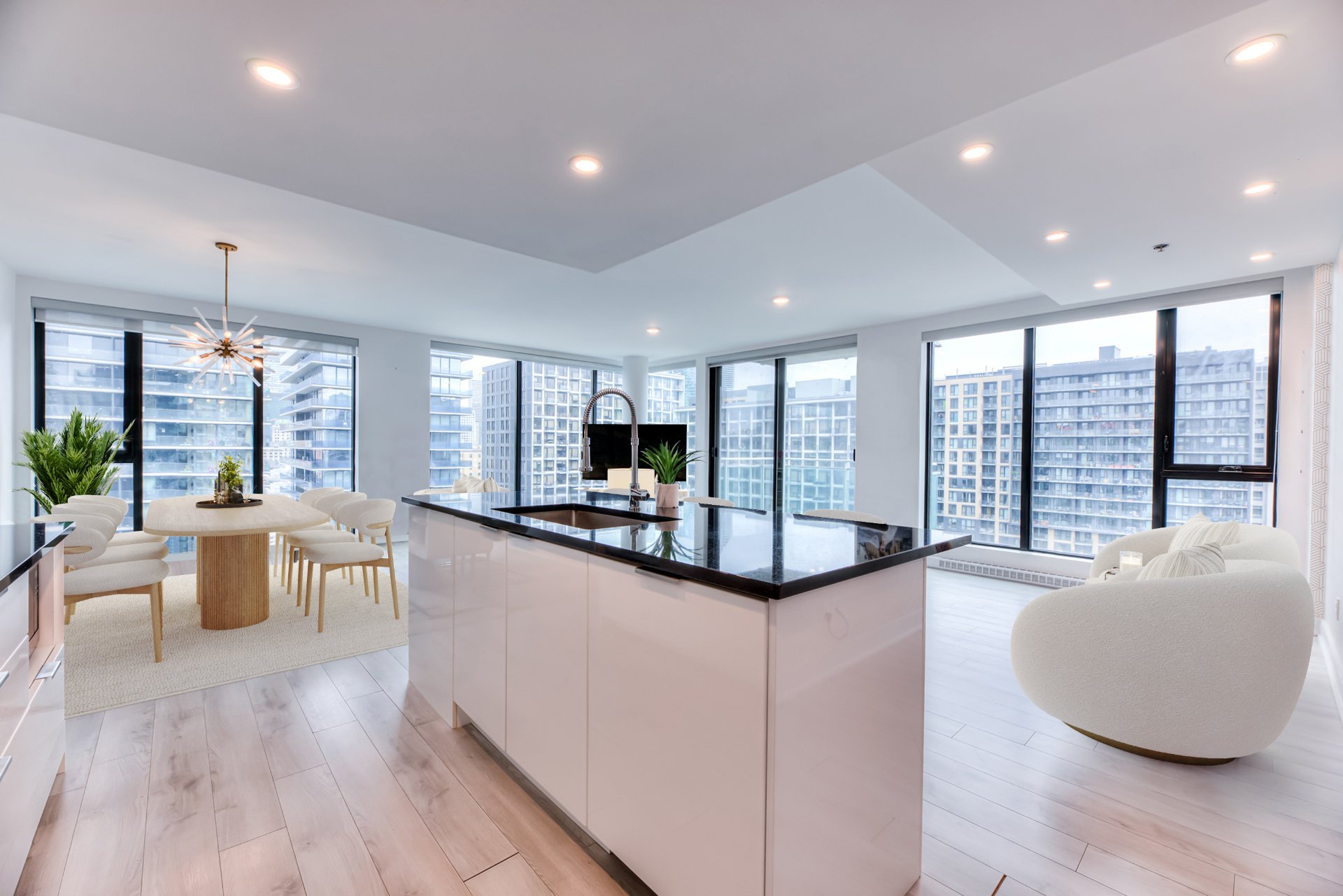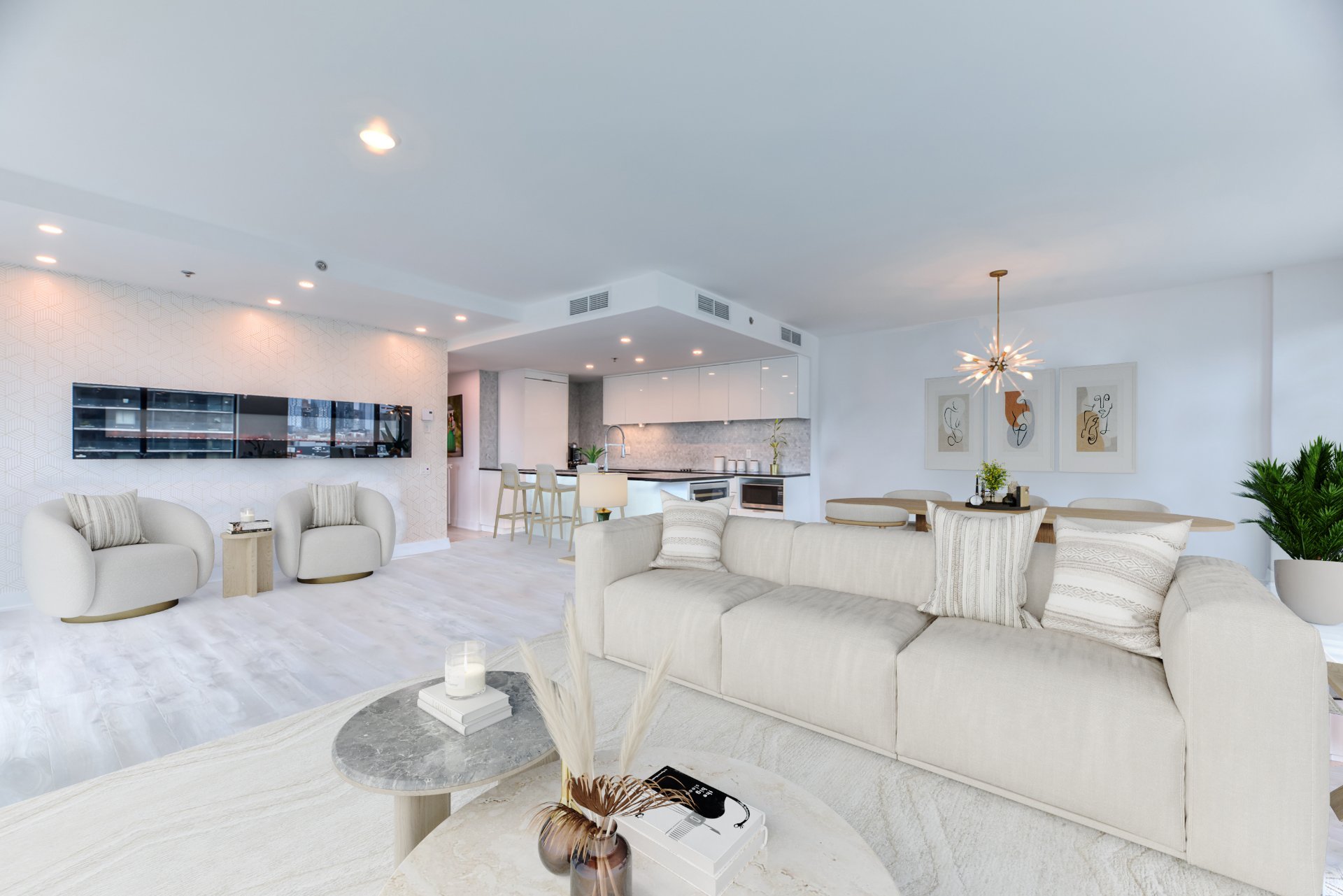1165 Rue Wellington, Montréal (Le Sud-Ouest), QC H3C0S3 $1,075,000

Kitchen

Living room

Kitchen

Living room

Living room

Dining room

Dining room

Living room

Kitchen
|
|
Description
Rare find! Gorgeous corner unit in a sought after location in Griffintown. Boasting 3+1 bedrooms, 2 bathrooms, 2 balconies and abundance of living space. Spacious master bedroom with en suite bathroom and walk in closet. Well maintained building with great common areas and outdoor pool and a new fitness room in the making. In an amazing location steps away from trendy restaurants, services and public transportation. Possibility of acquiring a second parking spot! A must see!
Inclusions: Superior quality blinds (blackout option for bedrooms) 8 appliances (refrigerator, wine cooler, hob, oven, microwave, dishwasher, washer, dryer) 8 foot electric fireplace Closet system in master bedroom walk-in closet Lighting
Exclusions : N/A
| BUILDING | |
|---|---|
| Type | Apartment |
| Style | Detached |
| Dimensions | 0x0 |
| Lot Size | 0 |
| EXPENSES | |
|---|---|
| Co-ownership fees | $ 9084 / year |
| Municipal Taxes (2025) | $ 6308 / year |
| School taxes (2025) | $ 784 / year |
|
ROOM DETAILS |
|||
|---|---|---|---|
| Room | Dimensions | Level | Flooring |
| Living room | 24.2 x 12.2 P | AU | |
| Kitchen | 13.7 x 10.0 P | AU | |
| Dining room | 13.9 x 10.0 P | AU | |
| Primary bedroom | 15.0 x 10.11 P | AU | |
| Walk-in closet | 9.0 x 7.6 P | AU | |
| Bedroom | 11.8 x 10.0 P | AU | |
| Bedroom | 11.8 x 10.0 P | AU | |
| Home office | 8.6 x 7.5 P | AU | |
| Bathroom | 8.7 x 7.6 P | AU | |
| Bathroom | 10.1 x 7.5 P | AU | |
| Laundry room | 6.0 x 4.0 P | AU | |
|
CHARACTERISTICS |
|
|---|---|
| Water supply | Municipality |
| Available services | Exercise room |
| Parking | Garage |
| Sewage system | Municipal sewer |
| Zoning | Residential |