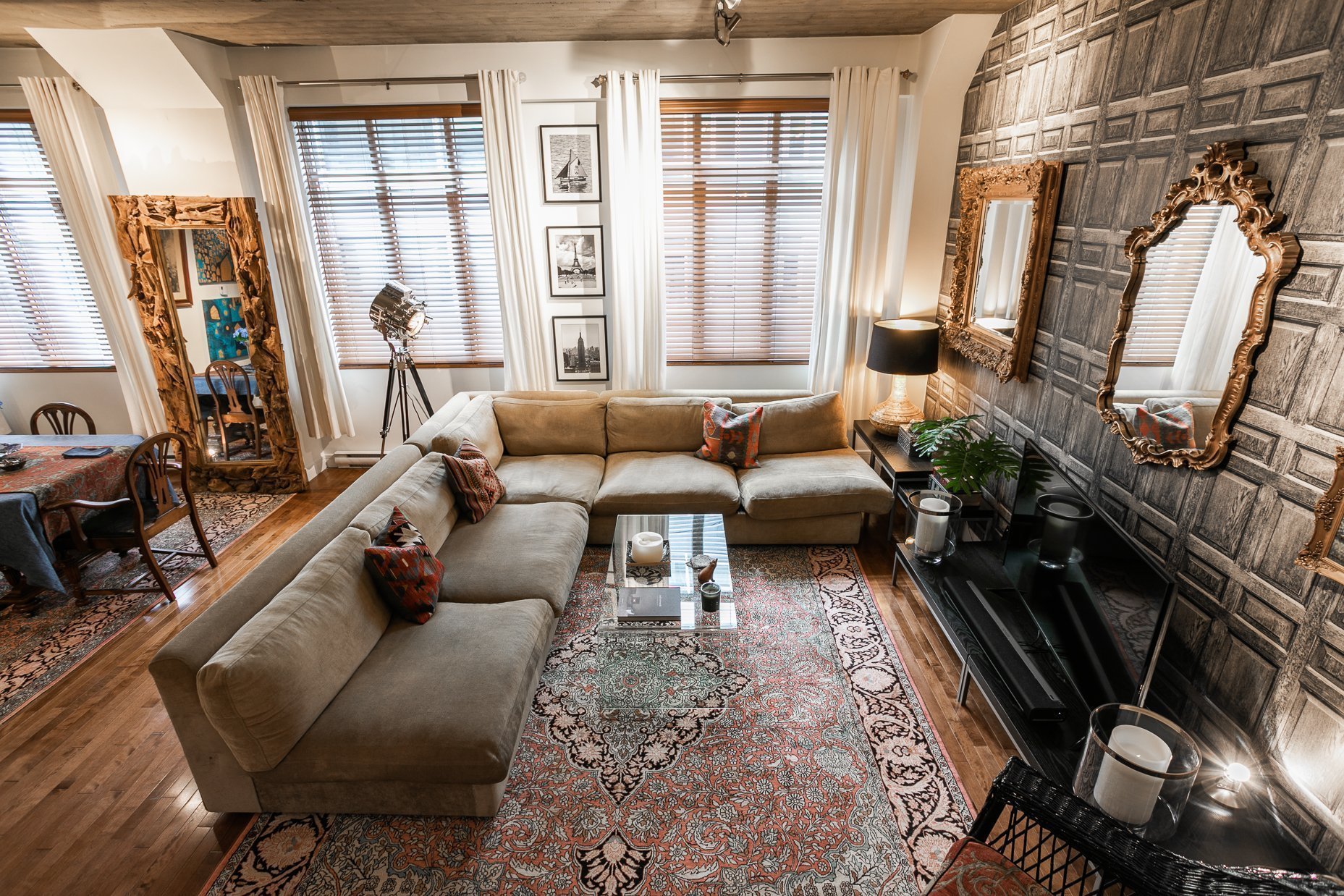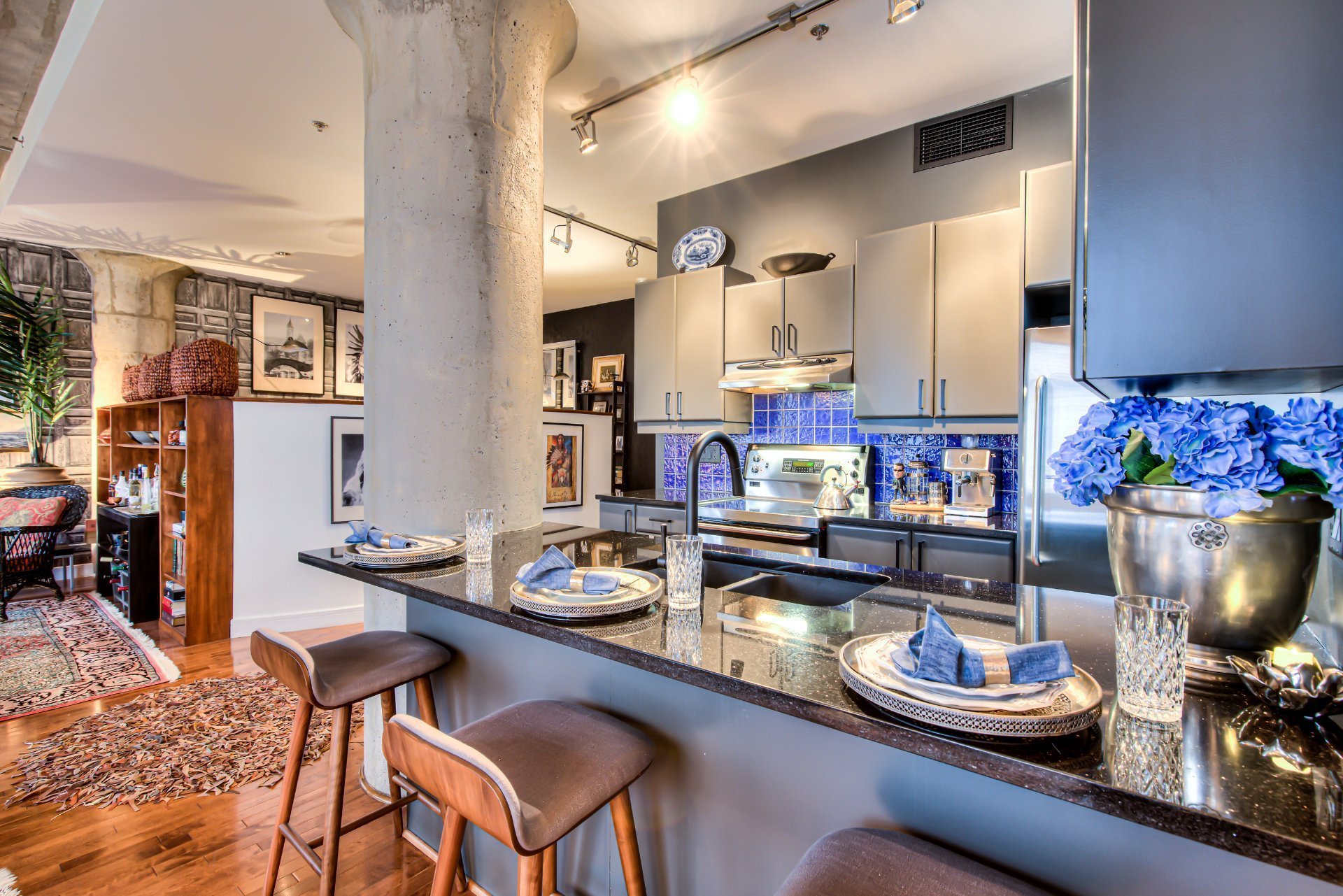1449 Rue St Alexandre, Montréal (Ville-Marie), QC H3A2G6 $449,000

Living room

Dining room

Living room

Interior

Kitchen

Kitchen

Kitchen

Kitchen

Living room
|
|
Description
Rare Opportunity! This beautifully renovated condo is situated in a highly sought-after location. Featuring soaring ceilings, exposed concrete columns, and a thoughtfully designed layout, this space is both stylish and functional. The expansive living and dining area is perfect for entertaining, while the modernized kitchen boasts sleek black quartz countertops and a brand-new faucet. Additional perks include an interior storage unit. A must-see!
Inclusions: Fridge, stove and dishwasher (with no legal warranty), washer and dryer (with no legal warranty), blinds and all affixed lighting.
Exclusions : N/A
| BUILDING | |
|---|---|
| Type | Apartment |
| Style | Attached |
| Dimensions | 0x0 |
| Lot Size | 0 |
| EXPENSES | |
|---|---|
| Co-ownership fees | $ 5208 / year |
| Municipal Taxes (2025) | $ 2486 / year |
| School taxes (2025) | $ 308 / year |
|
ROOM DETAILS |
|||
|---|---|---|---|
| Room | Dimensions | Level | Flooring |
| Kitchen | 8.4 x 10.5 P | 4th Floor | Ceramic tiles |
| Dining room | 25.6 x 16.4 P | 4th Floor | |
| Living room | 25.6 x 16.4 P | 4th Floor | |
| Bedroom | 10.8 x 12.9 P | 4th Floor | |
|
CHARACTERISTICS |
|
|---|---|
| Heating system | Electric baseboard units, Electric baseboard units, Electric baseboard units, Electric baseboard units, Electric baseboard units |
| Water supply | Municipality, Municipality, Municipality, Municipality, Municipality |
| Heating energy | Electricity, Electricity, Electricity, Electricity, Electricity |
| Sewage system | Municipal sewer, Municipal sewer, Municipal sewer, Municipal sewer, Municipal sewer |
| Zoning | Residential, Residential, Residential, Residential, Residential |