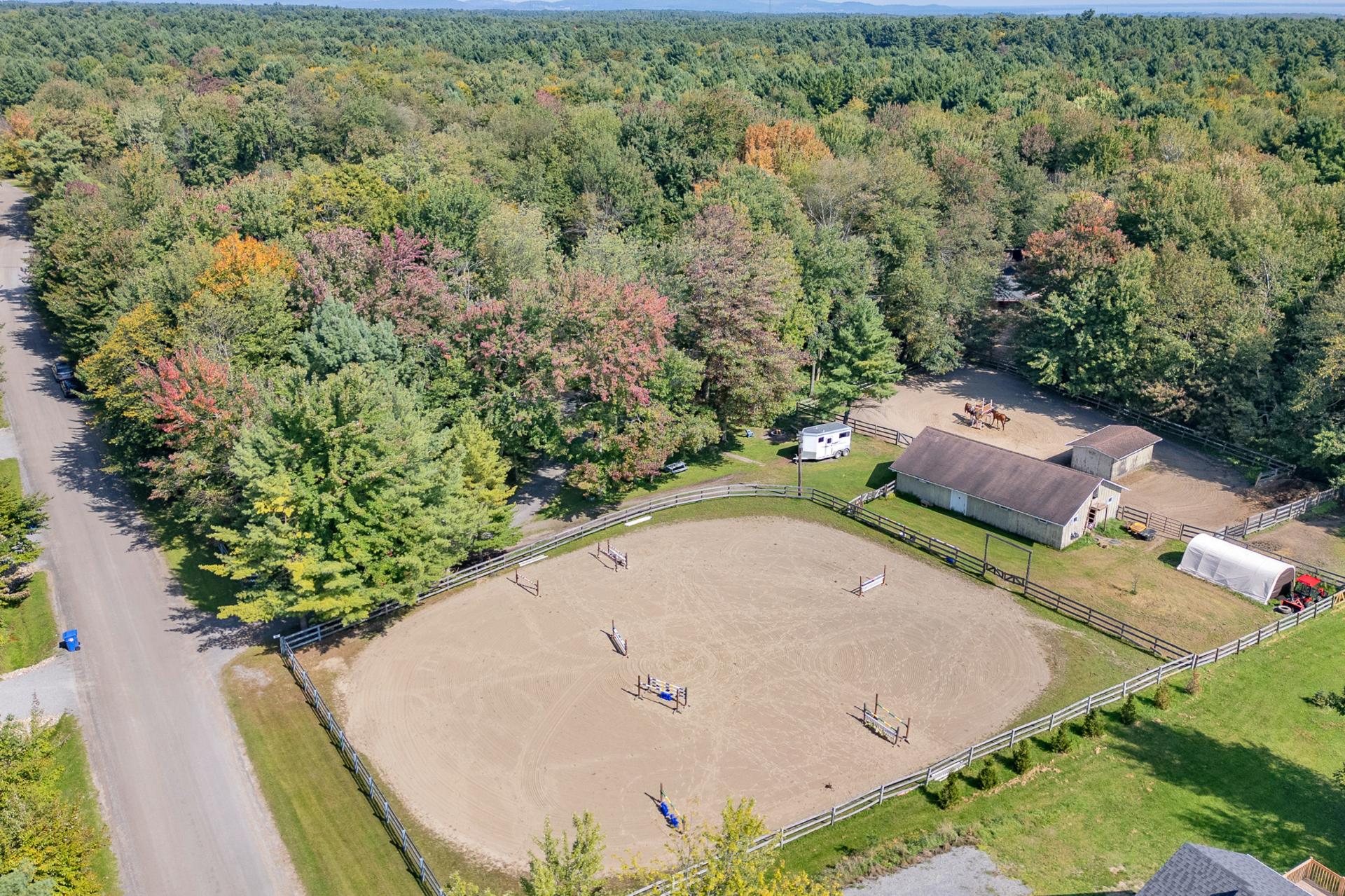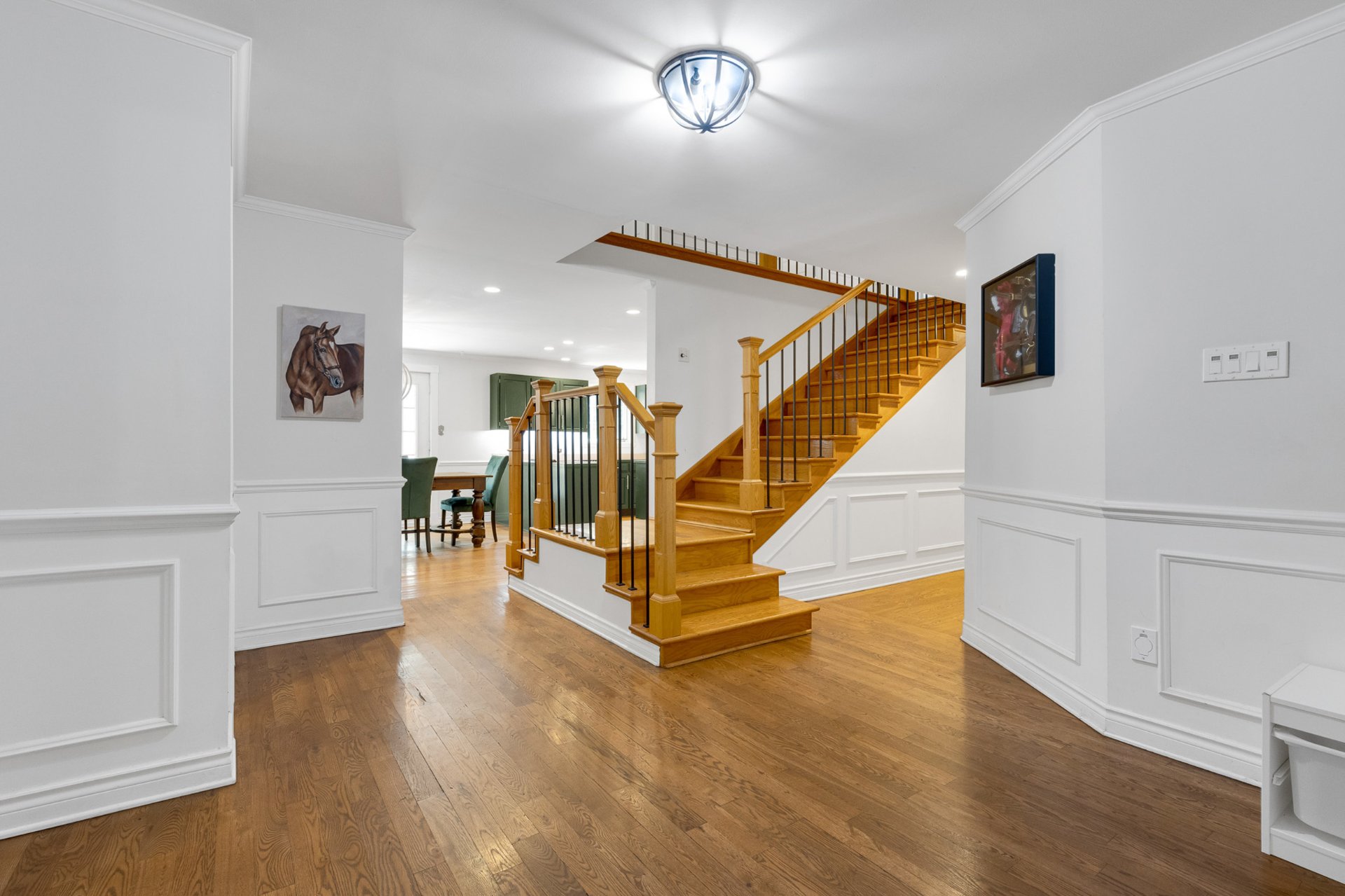1635 Rue Blueberry Forest, Saint-Lazare, QC J7T2J9 $1,048,000

Frontage

Exterior

Staircase

Kitchen

Kitchen

Dining room

Living room

Living room

Office
|
|
Description
Experience the tranquility of country living in this stunning 6 bedroom estate, nestled on an expansive 80,000 sq ft lot tailored for equestrian enthusiasts. This luxurious home features a spacious double garage, 2.5 light-filled bathrooms, and a warm, inviting kitchen. Its open, airy layout is perfect for both family life and entertaining. Combining modern comforts with dedicated equestrian facilities, this property offers a rare lifestyle opportunity. Discover the perfect balance of elegance and rural charm, making this estate not just a home, but a serene sanctuary for upscale country living.
State-of-the-Art Facility: A heated, ventilated 5-stall
barn, designed for horse comfort, with a fully-equipped
tack room and modern amenities.
Expansive Paddocks: Well-maintained, securely fenced
paddocks provide a natural retreat for horses.
Exclusive Trail Access: Direct entry to over 32 km of
scenic riding trails in the 'Les Forestiers' network.
Outdoor Riding Ring: Excellent sand footing with new LED
stadium lighting for all-weather use.
Enhanced Horse Care: Comprehensive care facilities,
including dental and examination provisions.
Additional Features:
Ample Storage: Spacious hay storage and secure property
infrastructure with advanced security systems.
Recent Upgrades: Renovated electrical systems, new fencing,
upgraded riding ring, and fresh interior/exterior
improvements.
This exceptional property combines luxury, comfort, and
top-tier equestrian facilities, making it the ultimate
retreat for horse enthusiasts.
Inclusions: Pool with covers and equipment, stove, dishwasher, refrigerator in kitchen, curtains and rods in home except living room, security cameras, outdoor nest cameras and barn cameras,ADT alarm system, saddle racks in tack room, blanket racks on front stall, tempo out back for hay.
Exclusions : Curtains and rods in the living room.
| BUILDING | |
|---|---|
| Type | Two or more storey |
| Style | Detached |
| Dimensions | 0x0 |
| Lot Size | 7454.9 MC |
| EXPENSES | |
|---|---|
| Municipal Taxes (2024) | $ 4156 / year |
| School taxes (2024) | $ 1 / year |
|
ROOM DETAILS |
|||
|---|---|---|---|
| Room | Dimensions | Level | Flooring |
| Other | 11.2 x 15.3 P | Ground Floor | |
| Living room | 14.11 x 13.7 P | Ground Floor | |
| Other | 14.5 x 14.11 P | Ground Floor | |
| Dining room | 12.3 x 15.1 P | Ground Floor | |
| Kitchen | 15.5 x 14.2 P | Ground Floor | |
| Bedroom | 15.0 x 15.1 P | Ground Floor | |
| Bedroom | 11.1 x 7.10 P | Ground Floor | |
| Laundry room | 6.0 x 7.11 P | Ground Floor | |
| Bathroom | 16.3 x 5.6 P | Ground Floor | |
| Bedroom | 12.7 x 11.3 P | 2nd Floor | |
| Bedroom | 10.2 x 14.11 P | 2nd Floor | |
| Bedroom | 11.4 x 11.11 P | 2nd Floor | |
| Hallway | 8.8 x 27.4 P | 2nd Floor | |
| Bathroom | 10.2 x 9.8 P | 2nd Floor | |
| Primary bedroom | 22.9 x 13.3 P | 2nd Floor | |
| Bathroom | 7.8 x 6.0 P | 2nd Floor | |
| Workshop | 15.3 x 40.4 P | Basement | |
|
CHARACTERISTICS |
|
|---|---|
| Water supply | Municipality, Municipality, Municipality, Municipality, Municipality |
| Parking | Outdoor, Garage, Outdoor, Garage, Outdoor, Garage, Outdoor, Garage, Outdoor, Garage |
| Sewage system | Septic tank, Septic tank, Septic tank, Septic tank, Septic tank |
| Zoning | Residential, Residential, Residential, Residential, Residential |