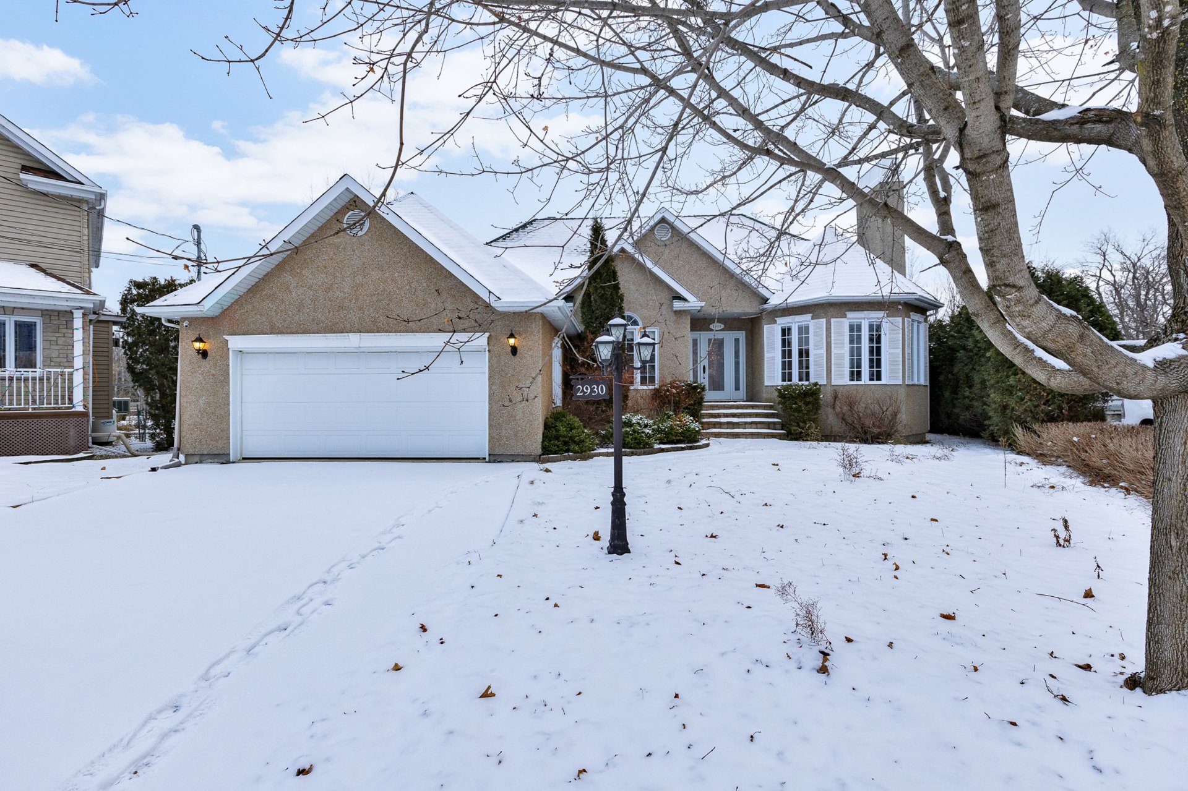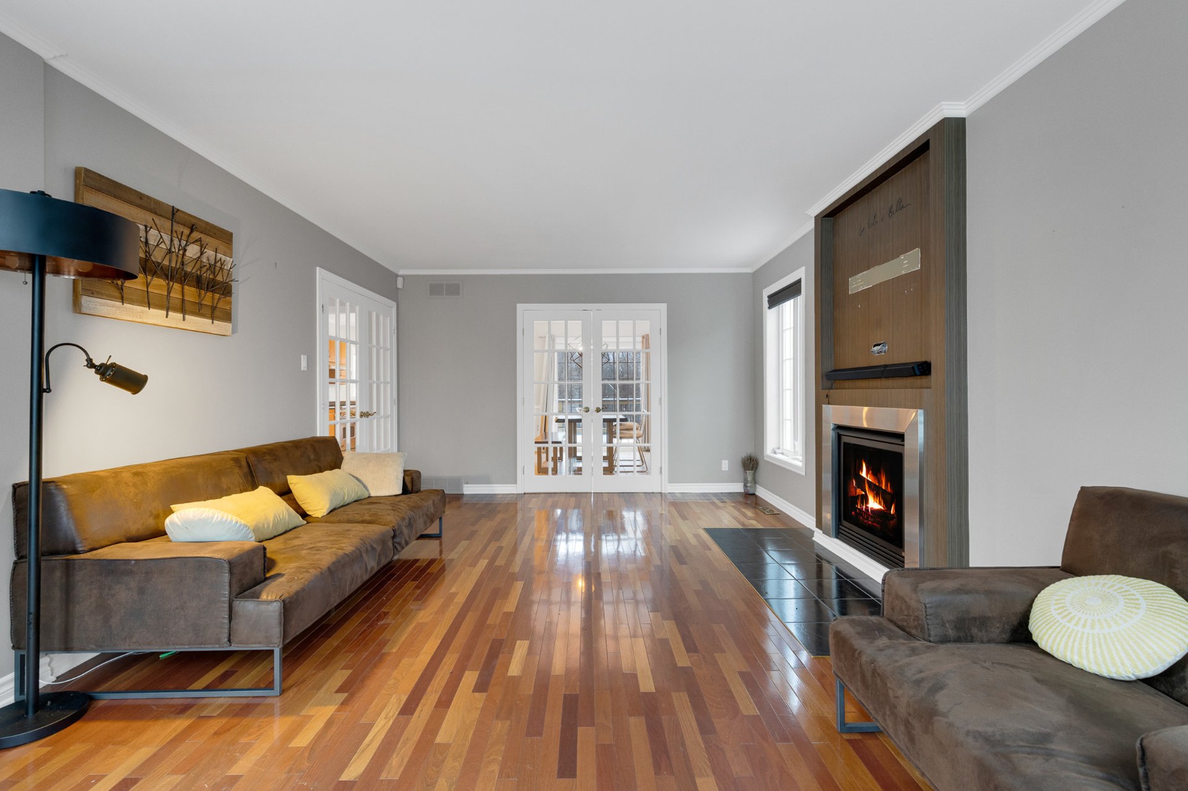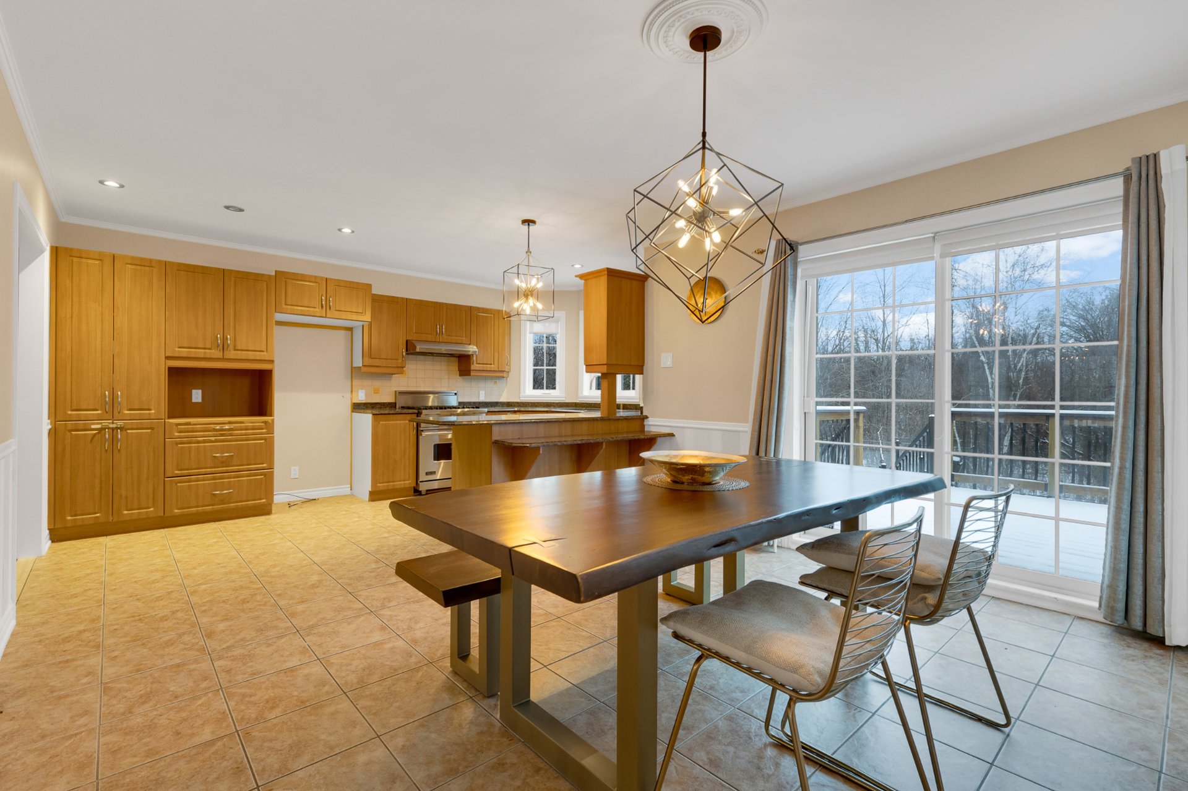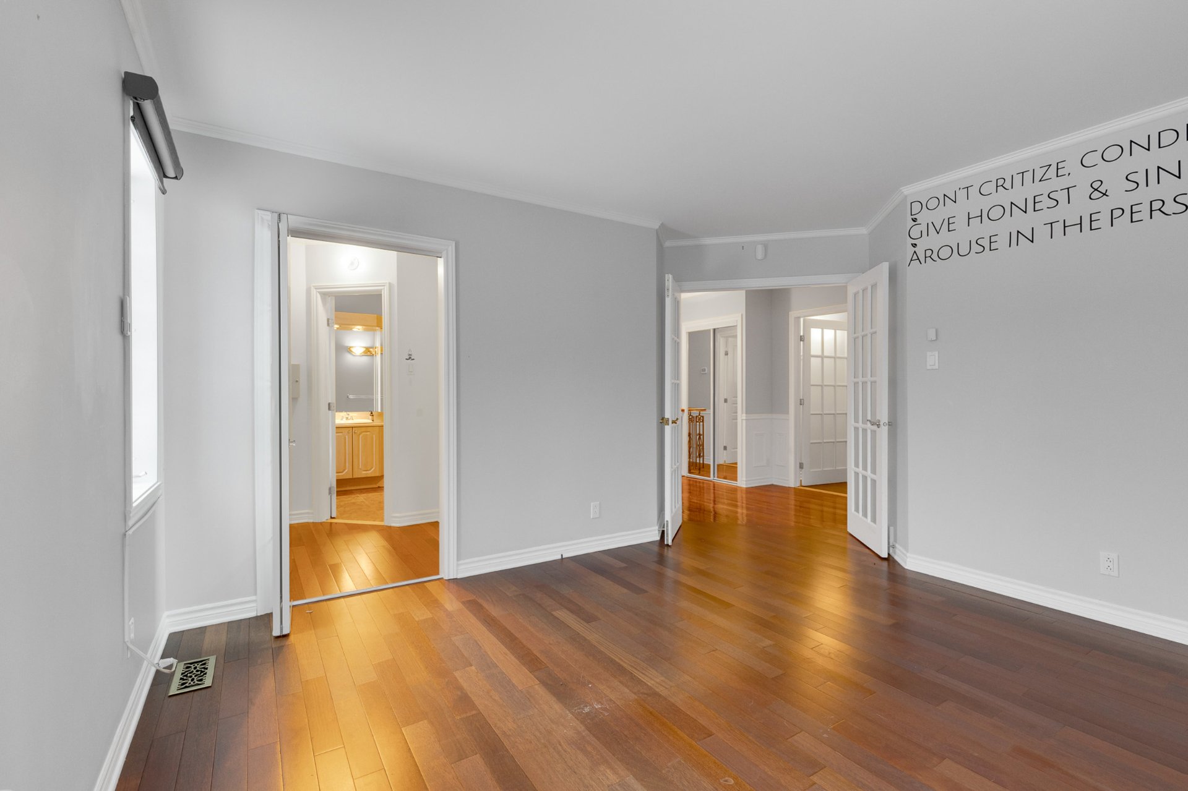2930 Place Deauville, Mascouche, QC J7K3Z7 $849,000

Frontage

Pool

Living room

Living room

Kitchen

Kitchen

Kitchen

Bedroom

Primary bedroom
|
|
Description
Great Opportunity! Discover this incredible property bordering the Mascouche River. This spacious bungalow features 4+2 bedrooms, multiple bathrooms, and sits on an expansive lot of over 80,000 square feet. Enjoy the luxury of a heated in-ground pool and the privacy of no rear neighbors. Perfectly located near all essential services, this home is a must-see!
Inclusions: Oven, dishwasher, window coverings and lighting.
Exclusions : N/A
| BUILDING | |
|---|---|
| Type | Bungalow |
| Style | Detached |
| Dimensions | 0x0 |
| Lot Size | 8078 MC |
| EXPENSES | |
|---|---|
| Municipal Taxes (2025) | $ 463 / year |
| School taxes (2025) | $ 5162 / year |
|
ROOM DETAILS |
|||
|---|---|---|---|
| Room | Dimensions | Level | Flooring |
| Hallway | 5.3 x 6.5 P | Ground Floor | |
| Bedroom | 10.4 x 12.1 P | Ground Floor | |
| Dining room | 12.10 x 13.1 P | Ground Floor | |
| Kitchen | 8.8 x 5.10 P | Ground Floor | |
| Living room | 21.1 x 12.11 P | Ground Floor | |
| Laundry room | 7.5 x 6.5 P | Ground Floor | |
| Bedroom | 9.10 x 11.2 P | Ground Floor | |
| Primary bedroom | 13.0 x 12.11 P | Ground Floor | |
| Walk-in closet | 6.5 x 6.8 P | Ground Floor | |
| Bathroom | 8.0 x 13.8 P | Ground Floor | |
| Family room | 15.6 x 27.10 P | Basement | |
| Bedroom | 17.1 x 10.0 P | Basement | |
| Home office | 11.7 x 8.7 P | Basement | |
| Living room | 11.8 x 17.9 P | Basement | |
| Walk-in closet | 6.8 x 9.8 P | Basement | |
| Bathroom | 6.8 x 8.0 P | Basement | |
|
CHARACTERISTICS |
|
|---|---|
| Water supply | Municipality, Municipality, Municipality, Municipality, Municipality |
| Garage | Attached, Heated, Double width or more, Attached, Heated, Double width or more, Attached, Heated, Double width or more, Attached, Heated, Double width or more, Attached, Heated, Double width or more |
| Distinctive features | Water access, Non navigable, Water access, Non navigable, Water access, Non navigable, Water access, Non navigable, Water access, Non navigable |
| Pool | Inground, Inground, Inground, Inground, Inground |
| Parking | Outdoor, Garage, Outdoor, Garage, Outdoor, Garage, Outdoor, Garage, Outdoor, Garage |
| Sewage system | Municipal sewer, Municipal sewer, Municipal sewer, Municipal sewer, Municipal sewer |
| Zoning | Residential, Residential, Residential, Residential, Residential |
| Driveway | Asphalt, Asphalt, Asphalt, Asphalt, Asphalt |