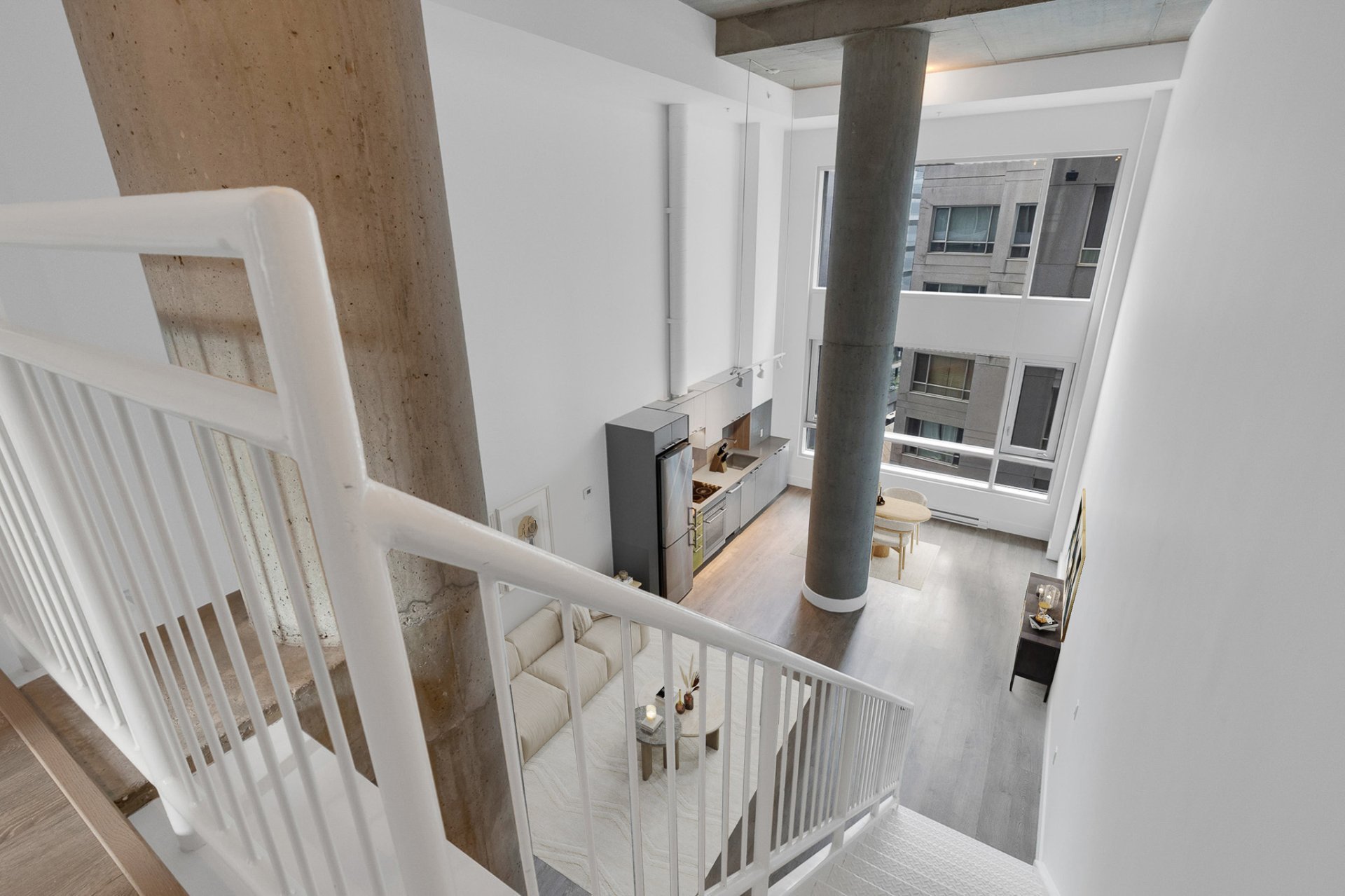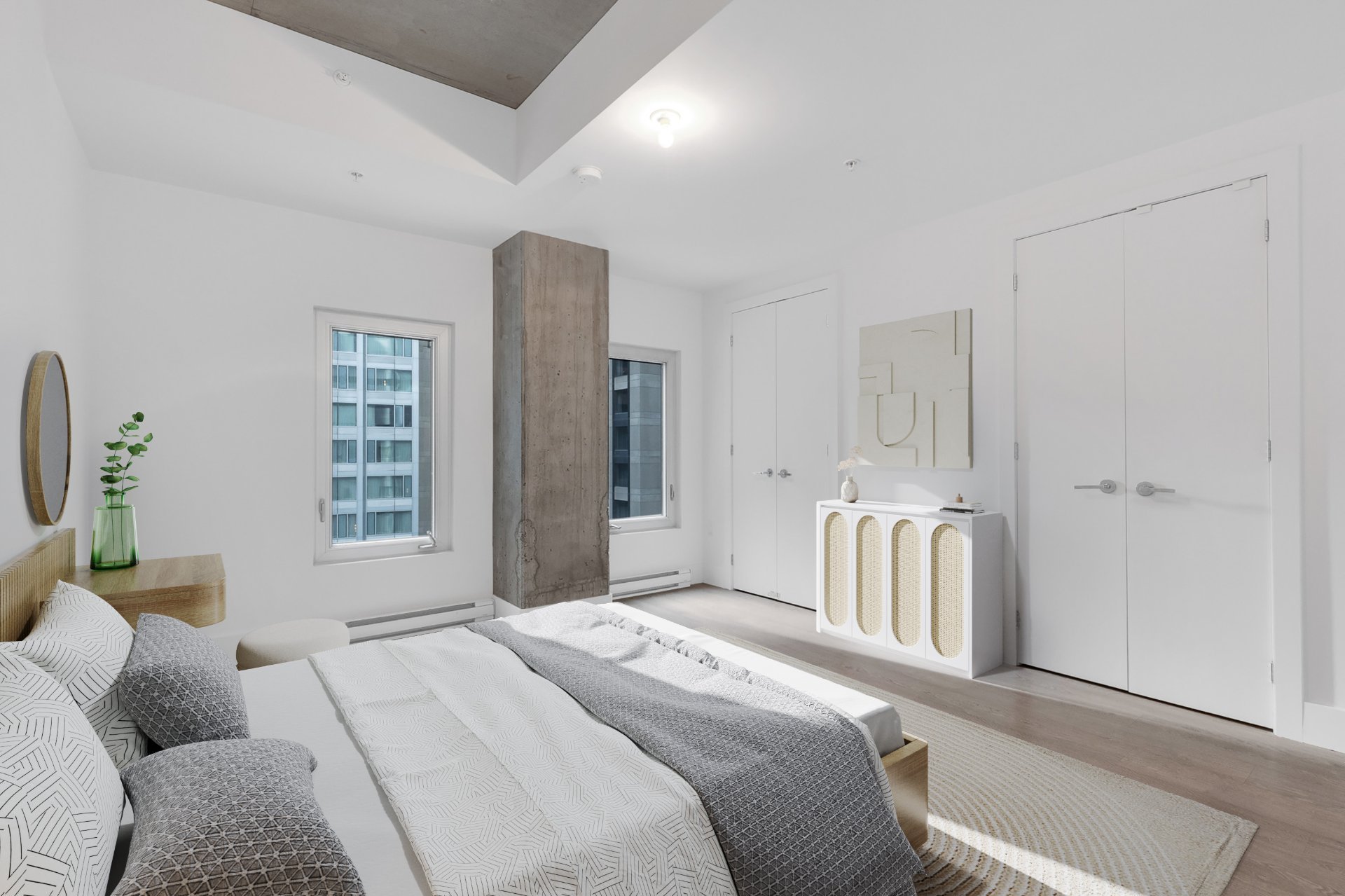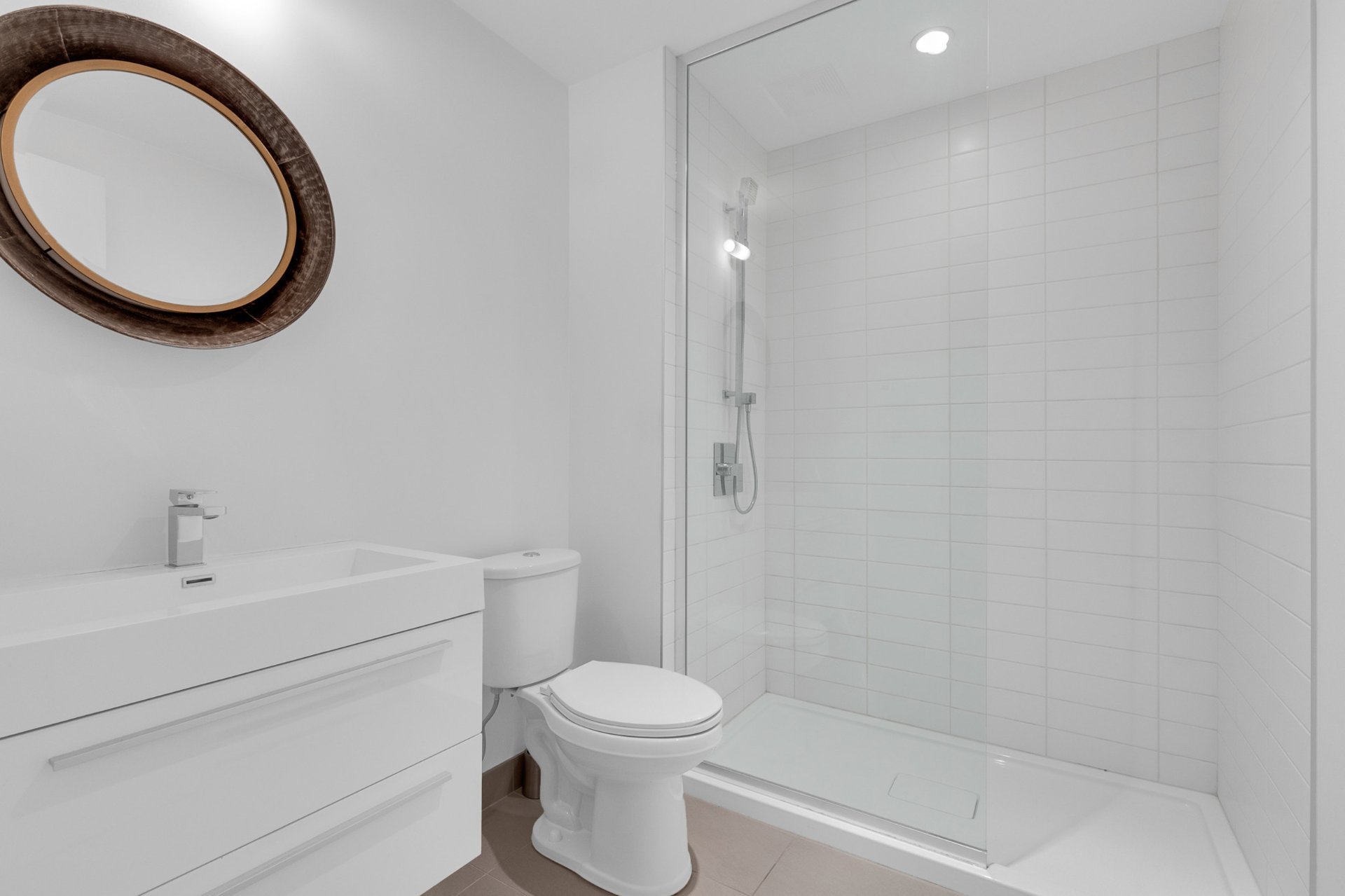405 Rue de la Concorde, Montréal (Ville-Marie), QC H3A0H1 $475,000

Kitchen

Living room

Dining room

Dining room

Kitchen

Kitchen

Bedroom

Bedroom

Bathroom
|
|
Description
Welcome to Le Peterson! This unique condo is a spacious loft on two floors with a bedroom on the mezzanine. The main level includes a living room, dining room, kitchen, bathroom, and laundry room. The 18-foot ceiling and large windows provide ample sunlight. The kitchen features modern stainless steel appliances and quartz countertops. The building offers 24/7 security and social areas: a games room, piano lounge, skydeck with a climbing wall, BBQ, sunning area and a gym.
Parking rental- 250$/month
Inclusions: All Appliances, Fridge, Stove, Dishwasher, Washer and Dryer.
Exclusions : Any personal belongings.
| BUILDING | |
|---|---|
| Type | Apartment |
| Style | Semi-detached |
| Dimensions | 0x0 |
| Lot Size | 0 |
| EXPENSES | |
|---|---|
| Co-ownership fees | $ 3564 / year |
| Municipal Taxes (2025) | $ 2627 / year |
| School taxes (2025) | $ 343 / year |
|
ROOM DETAILS |
|||
|---|---|---|---|
| Room | Dimensions | Level | Flooring |
| Hallway | 6.0 x 6.8 P | AU | |
| Bathroom | 6.0 x 7.10 P | AU | |
| Dining room | 11.3 x 14.3 P | AU | |
| Living room | 17.5 x 14.3 P | AU | |
| Bedroom | 11.10 x 12.9 P | AU | |
|
CHARACTERISTICS |
|
|---|---|
| Water supply | Municipality |
| Sewage system | Municipal sewer |
| Zoning | Residential |
| Cadastre - Parking (excluded in the price) | Garage |