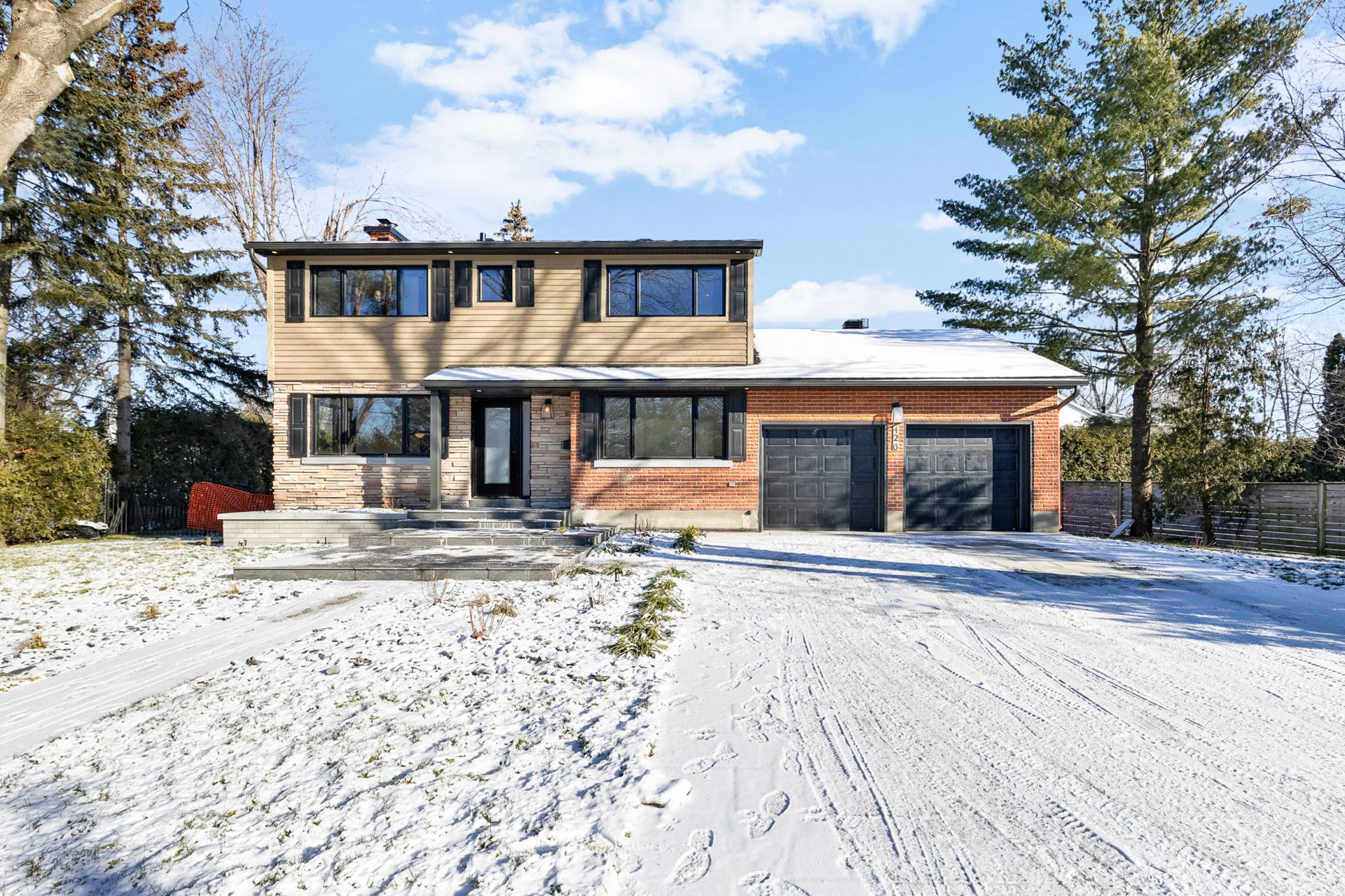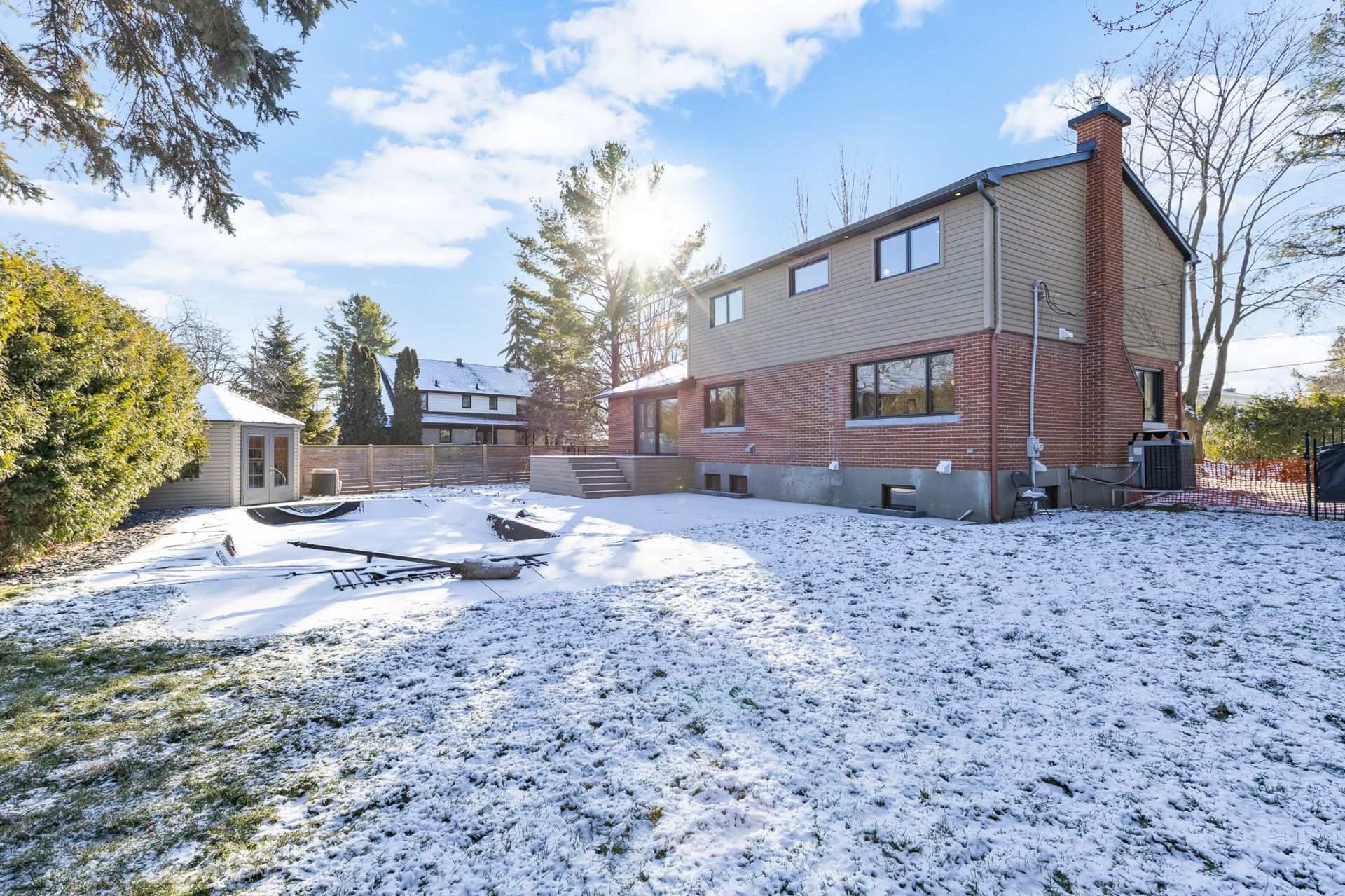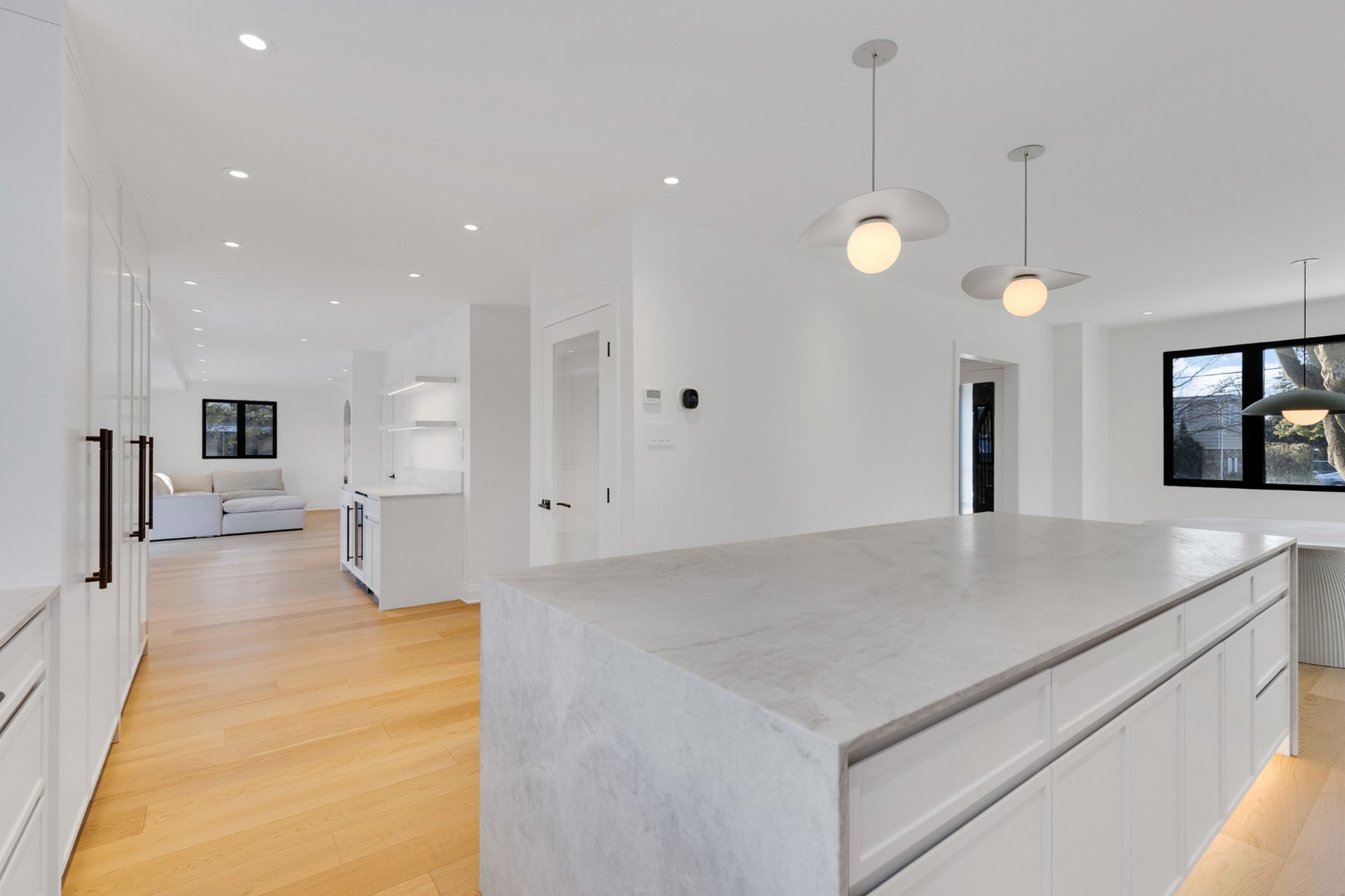426 Greenwood Drive, Beaconsfield, QC H9W4Z8 $1,798,000

Frontage

Back facade

Dining room

Dining room

Kitchen

Kitchen

Kitchen

Kitchen

Kitchen
|
|
Description
Exceptional opportunity! This fully renovated home is located in the highly sought-after Beaconsfield South neighborhood. Situated on a spacious corner lot exceeding 10,000 sqft, the property features stunning new landscaping and a large in-ground pool. Every detail of this home has been meticulously rebuilt with premium materials and outstanding craftsmanship, designed to meet the highest standards. Perfect for entertaining, the home boasts an impressive chef's kitchen equipped with top-of-the-line appliances. The luxurious master bedroom includes a walk-in closet and an elegant en suite bathroom. This turn-key property is a must-see!
Inclusions: Kitchen appliances, light fixtures, window coverings, washer and dryer.
Exclusions : N/A
| BUILDING | |
|---|---|
| Type | Two or more storey |
| Style | Detached |
| Dimensions | 0x0 |
| Lot Size | 966.8 MC |
| EXPENSES | |
|---|---|
| Municipal Taxes (2024) | $ 5930 / year |
| School taxes (2025) | $ 759 / year |
|
ROOM DETAILS |
|||
|---|---|---|---|
| Room | Dimensions | Level | Flooring |
| Kitchen | 17.7 x 12.1 P | Ground Floor | |
| Dining room | 12.1 x 11.9 P | Ground Floor | |
| Washroom | 7.2 x 3.11 P | Ground Floor | |
| Home office | 12.1 x 10.4 P | Ground Floor | |
| Living room | 19.0 x 10.1 P | Ground Floor | |
| Other | 7.0 x 4.0 P | Ground Floor | |
| Bedroom | 12.11 x 14.7 P | 2nd Floor | |
| Bedroom | 10.8 x 11.10 P | 2nd Floor | |
| Bathroom | 4.10 x 9.8 P | 2nd Floor | |
| Primary bedroom | 12.6 x 12.10 P | 2nd Floor | |
| Walk-in closet | 9.1 x 3.3 P | 2nd Floor | |
| Walk-in closet | 5.3 x 8.11 P | 2nd Floor | |
| Bathroom | 9.3 x 8.7 P | 2nd Floor | |
| Family room | 26.10 x 13.7 P | Basement | |
| Bedroom | 9.3 x 11.6 P | Basement | |
| Storage | 16.2 x 11.7 P | Basement | |
| Bathroom | 7.8 x 6.9 P | Basement | |
| Laundry room | 13.9 x 6.6 P | Basement | |
|
CHARACTERISTICS |
|
|---|---|
| Water supply | Municipality |
| Pool | Inground |
| Parking | Outdoor, Garage |
| Sewage system | Municipal sewer |
| Zoning | Residential |