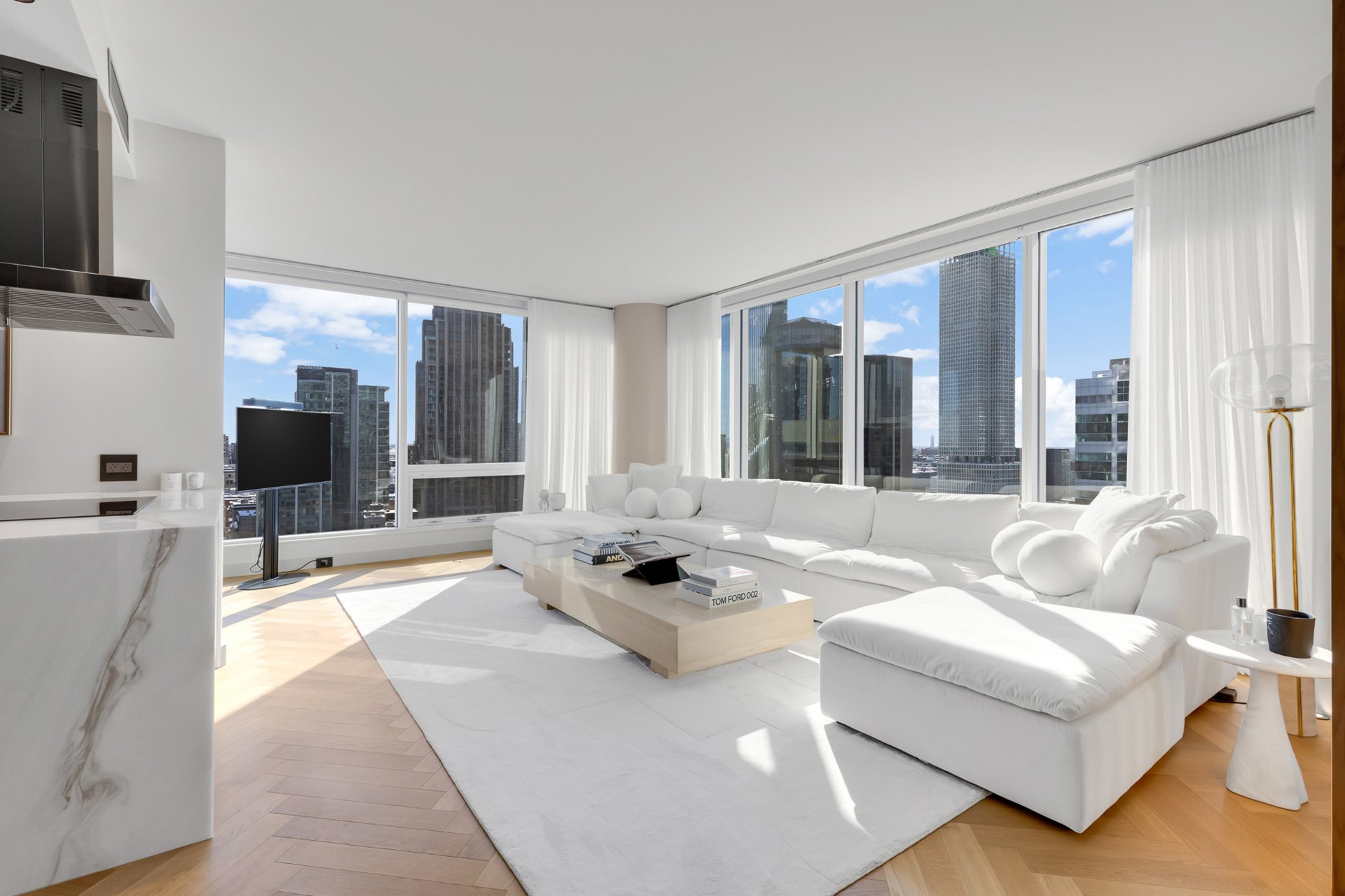495 Av. Viger O., Montréal (Ville-Marie), QC H2Z0B1 $4,250/M

Living room

Living room

Living room

Living room

Dining room

Dining room

Living room

View

View
|
|
Description
Rare Opportunity! Stunning, fully renovated condo in the prestigious Altoria building. This sun-drenched corner unit boasts a southwest orientation, flooding the space with natural light. Thoughtfully redesigned with high-end materials and exceptional craftsmanship, it features chevron flooring, built-in speakers, and custom closets with LED lighting. Offering 1+1 bedrooms, 2 bathrooms, and an expansive living area, this unit also includes a spacious balcony, private storage, and parking. Option to purchase or rent all furnishings. **Available July 1st!** Don't miss out!
Inclusions: Électros de cuisine, couvre fenêtre, laveuse et sécheuse.
Exclusions : N/A
| BUILDING | |
|---|---|
| Type | Apartment |
| Style | Detached |
| Dimensions | 0x0 |
| Lot Size | 0 |
| EXPENSES | |
|---|---|
| N/A |
|
ROOM DETAILS |
|||
|---|---|---|---|
| Room | Dimensions | Level | Flooring |
| Hallway | 3.11 x 9.3 P | AU | |
| Kitchen | 9.1 x 9.1 P | AU | |
| Living room | 14.9 x 34.6 P | AU | |
| Bedroom | 8.1 x 10.1 P | AU | |
| Bathroom | 5.3 x 8.9 P | AU | |
| Primary bedroom | 9.11 x 14.10 P | AU | |
| Bathroom | 7.11 x 8.10 P | AU | |
|
CHARACTERISTICS |
|
|---|---|
| Water supply | Municipality |
| Parking | Garage |
| Sewage system | Municipal sewer |
| Zoning | Residential |