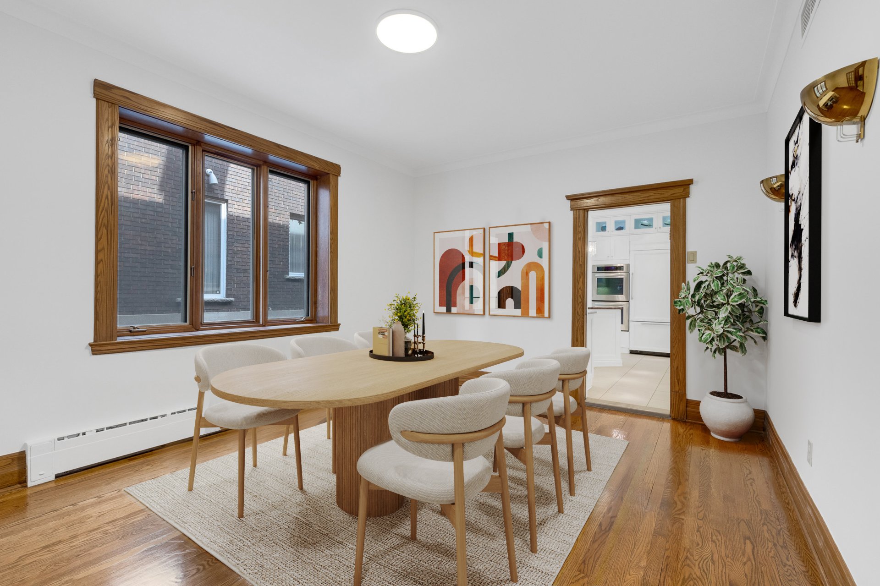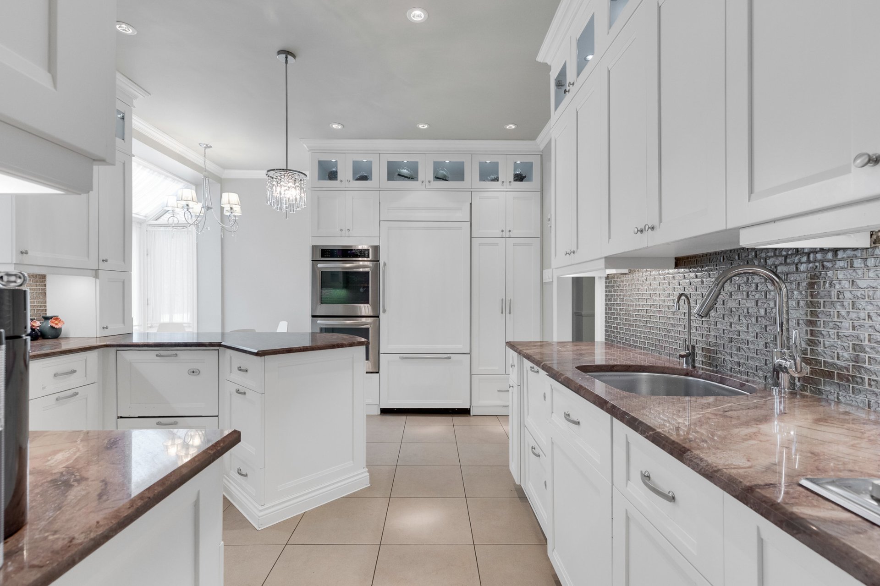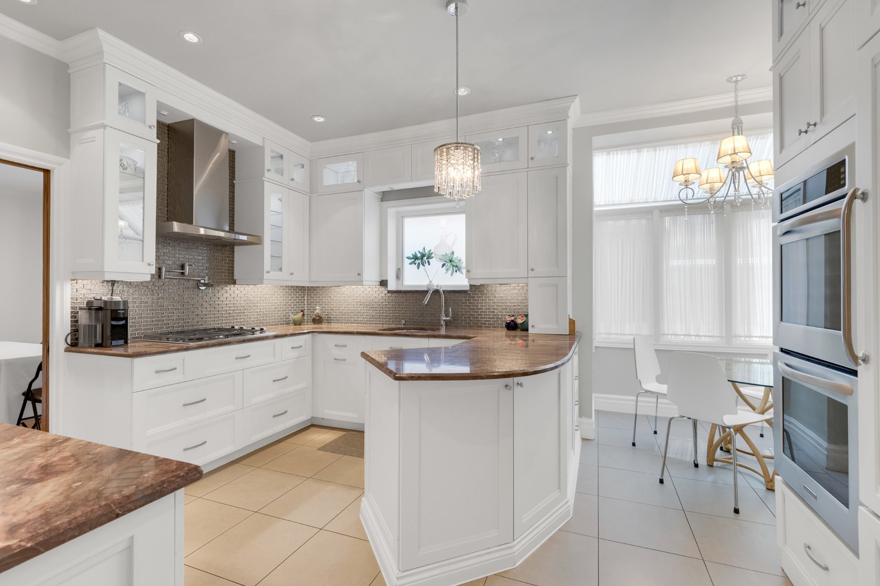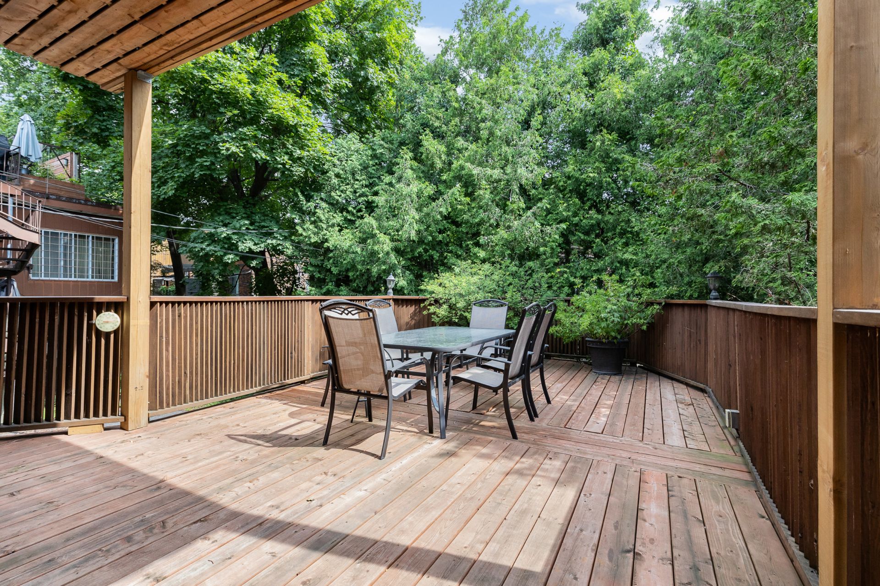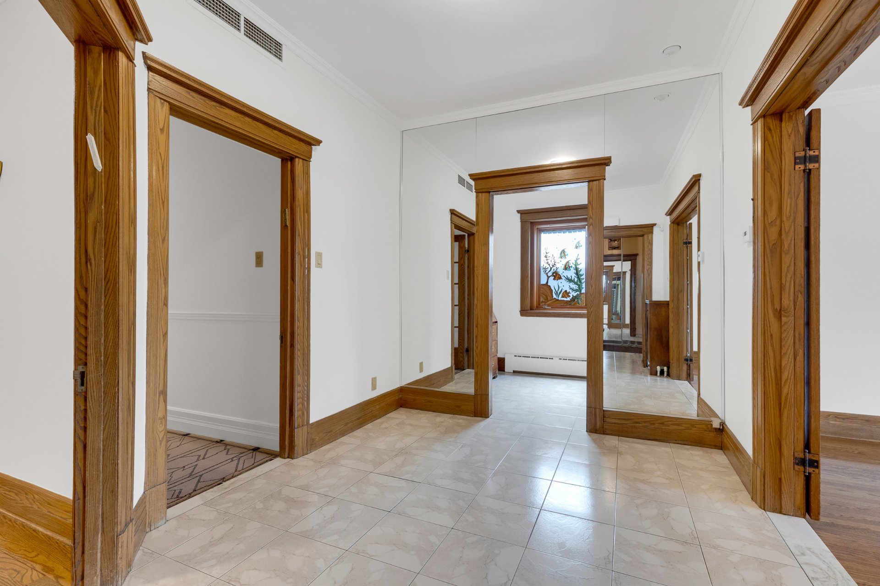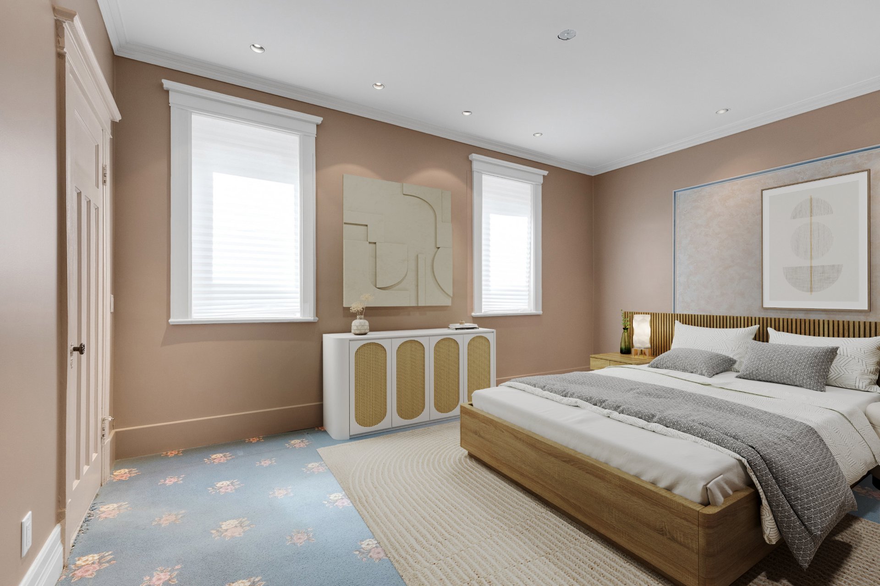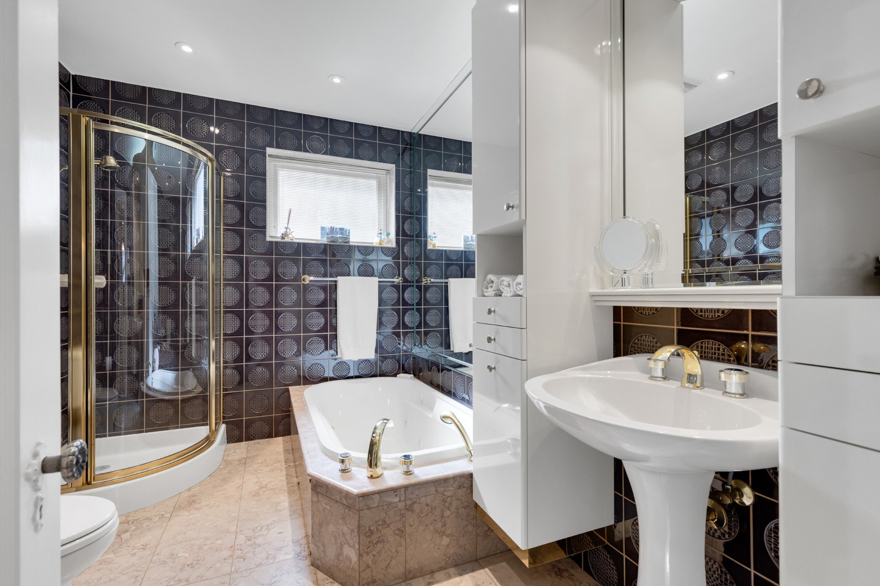Description
Rare gem! Lower unit with its own private entrance situated in a coveted location. This residence features 3+1 bedrooms, 3 bathrooms, and ample living space, highlighted by high ceilings and large windows that flood the rooms with natural light. The elegant interior showcases original woodwork, complemented by a renovated chef's kitchen equipped with high-end appliances and heated floors. The finished basement includes a guest bedroom, additional living space, and a secondary kitchen, providing versatility and convenience. Outside, a spacious wooden terrace offers an ideal setting for entertaining guests. A must see!
No visits on Friday night or Saturdays.
The square footage includes the basement.
Inclusions:
Main kitchen: Built-in refrigerator, one double oven, 2 cooktops, 2 dishwashers, all light fixtures and window coverings. Left back bedroom: built-in closet/wardrobe, built-in desk, light fixture, window coverings. Right back bedroom: window coverings. Entire library on main floor (built-ins and desk). Window coverings in living room. Basement: Window coverings, washer and dryer, refrigerator, oven. Without warranty of quality.
Exclusions : Other furniture not mentioned in the inclusions. Freezer in basement. Window coverings (other than what is listed in inclusions).
