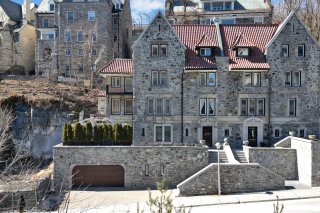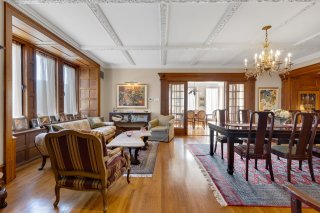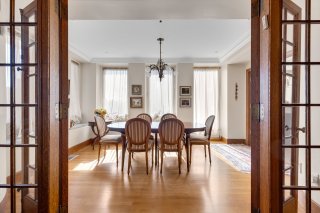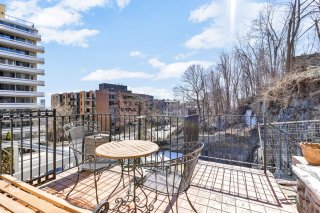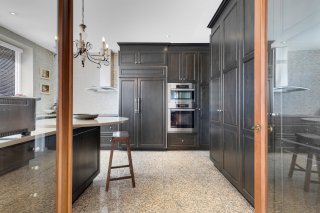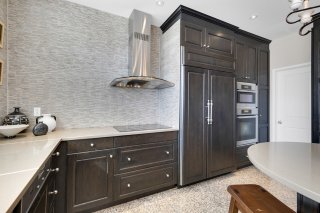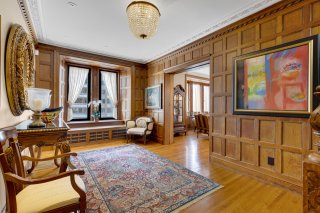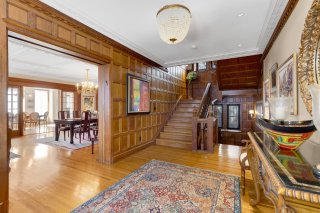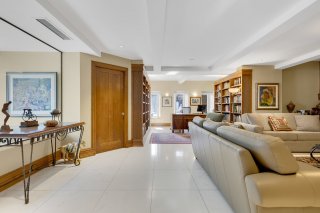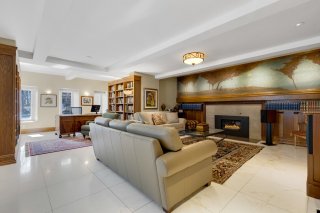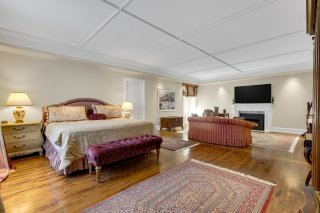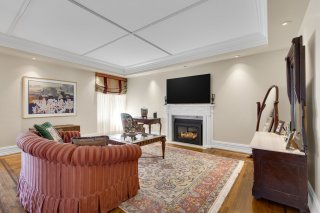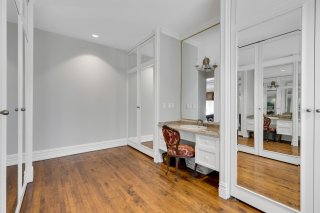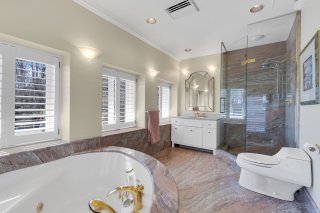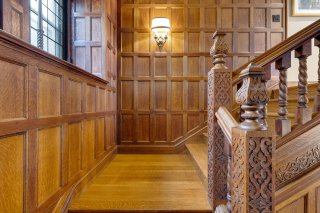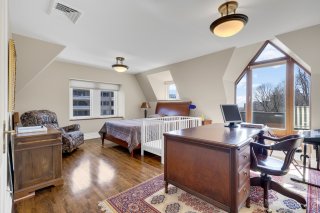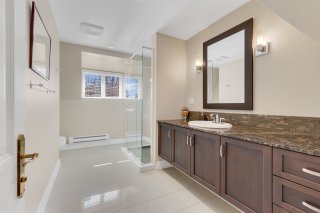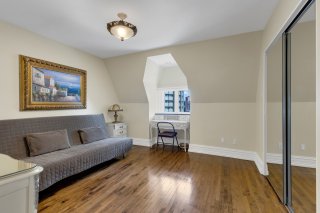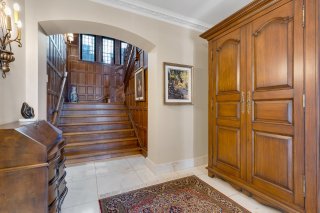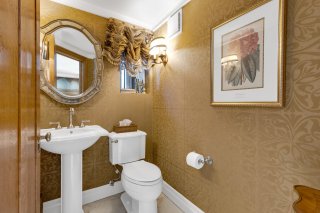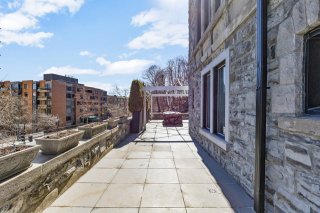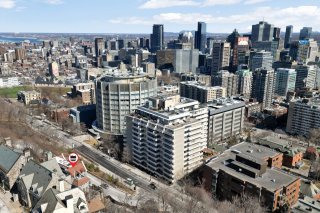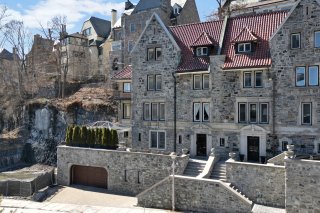1210 Rue Redpath Crescent
Montréal (Ville-Marie), QC H3G
MLS: 14153049
$3,499,000
3
Bedrooms
2
Bathrooms
2
Powder Rooms
1935
Year Built
Description
Perched atop the mountain, this majestic stone residence offers a rare opportunity to own a piece of architectural history in Montreal's prestigious Golden Square Mile. Boasting panoramic views of the downtown skyline, this extraordinary home is a seamless blend of timeless craftsmanship and commanding presence. Spanning 4 expansive levels plus a street-level basement with interior parking, the residence features 3+1 bedrooms, 2+2 bathrooms, and an abundance of elegant living space. Richly detailed oak and marble flooring, ornately carved woodwork, and masterful finishes throughout speak to the impeccable craftsmanship of a bygone era.
An imposing carved oak staircase winds through a paneled
stairwell, leading to a grand landing and multiple outdoor
spaces: a terrace on the second floor, a terrace on the
third, and a balcony on the fourth--each offering a unique
vantage point over the city.
There is the option to add a bedroom in the office area,
offering additional flexibility to suit your needs.
The entire third floor is dedicated to a luxurious master
suite, complete with intricate inlaid wood flooring, a
stately fireplace, an expansive dressing room, and ample
closet space. The ensuite bathroom features exquisite
book-matched marble, a glass-enclosed shower, and a Jacuzzi
tub framed in marble.
Step outside to your private garden and multiple terraces
and enjoy a one-of-a-kind perspective on Montreal.
This is more than a home--it's a statement.
*Total square footage as per architectural firm
measurements, inclusive of the above-ground basement.
| BUILDING | |
|---|---|
| Type | Two or more storey |
| Style | Semi-detached |
| Dimensions | 0x0 |
| Lot Size | 428.4 MC |
| EXPENSES | |
|---|---|
| Municipal Taxes (2025) | $ 14531 / year |
| School taxes (2025) | $ 1944 / year |
| ROOM DETAILS | |||
|---|---|---|---|
| Room | Dimensions | Level | Flooring |
| Hallway | 10.6 x 12.3 P | Ground Floor | |
| Home office | 23.10 x 27.10 P | Ground Floor | |
| Washroom | 6.8 x 4.8 P | Ground Floor | |
| Hallway | 14.6 x 9.10 P | 2nd Floor | |
| Dining room | 26.9 x 17.5 P | 2nd Floor | |
| Dinette | 15.9 x 11.10 P | 2nd Floor | |
| Kitchen | 15.2 x 11.3 P | 2nd Floor | |
| Washroom | 4.8 x 4.1 P | 2nd Floor | |
| Primary bedroom | 27.3 x 17.6 P | 3rd Floor | |
| Walk-in closet | 14.5 x 8.6 P | 3rd Floor | |
| Bedroom | 17.10 x 15.5 P | 4th Floor | |
| Bedroom | 12.5 x 11.11 P | 4th Floor | |
| Bathroom | 13.7 x 9.2 P | 4th Floor | |
| CHARACTERISTICS | |
|---|---|
| Parking | Garage, Outdoor |
| Sewage system | Municipal sewer |
| Water supply | Municipality |
| Zoning | Residential |


