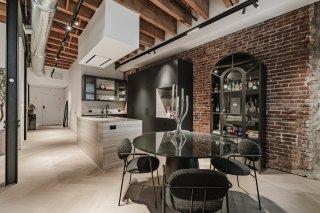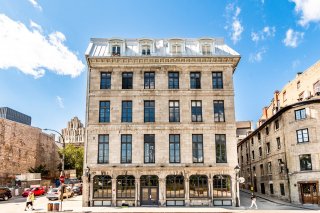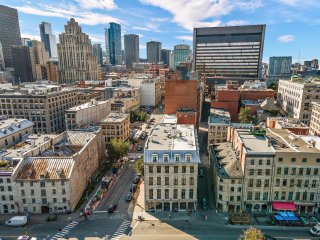 Kitchen
Kitchen  Kitchen
Kitchen  Kitchen
Kitchen  Kitchen
Kitchen  Kitchen
Kitchen  Dining room
Dining room  Dining room
Dining room  Dining room
Dining room  Living room
Living room  Living room
Living room  Office
Office  View
View  Water view
Water view  View
View  Aerial photo
Aerial photo  Kitchen
Kitchen  Living room
Living room  Living room
Living room  Dining room
Dining room  Dining room
Dining room  Hallway
Hallway  Bathroom
Bathroom  Bedroom
Bedroom  Bedroom
Bedroom  Bedroom
Bedroom  Frontage
Frontage  Aerial photo
Aerial photo  Aerial photo
Aerial photo  Aerial photo
Aerial photo  Aerial photo
Aerial photo  Aerial photo
Aerial photo  Aerial photo
Aerial photo  Aerial photo
Aerial photo 
215 Boul. St Laurent
Montréal (Ville-Marie), QC H2Y
MLS: 23840225
$1,297,000
2
Bedrooms
1
Bathrooms
0
Powder Rooms
1883
Year Built
Description
Welcome to luxury redefined. Immaculately renovated condo in Montreal's prestigious Old Port neighborhood exudes opulence and attention to detail. With high ceilings, herringbone floors, large windows, and a gourmet kitchen, the residence blends exposed brick walls, stone accents, and wooden beams for a rich tapestry of heritage and craftsmanship. These natural materials harmonize with sleek contemporary finishes, creating a unique and inviting atmosphere. Every inch reflects meticulous craftsmanship and a passion for excellence in a centralized, idyllic location.
Entirely renovated in 2023: Design and execution by
Belgravia Homes
Located in the heart of Old Montreal, this fully renovated
condo defines luxury living. Every detail has been
carefully crafted, with high-end finishes throughout. The
open living space features beautiful herringbone oak floors
and large windows offering stunning views of the historic
district.
The gourmet kitchen has custom cabinets, marble
countertops, and top-of-the-line appliances, flowing into
the dining and living areas--perfect for entertaining or
relaxing.
The master suite includes built-in closets, motorized
curtains, and a spa-like bathroom with a rain shower and
heated floors. The second bedroom offers custom glass doors
and closet space.
Just steps from Montreal's best restaurants and shops, this
condo blends historic charm with modern elegance.
| BUILDING | |
|---|---|
| Type | Apartment |
| Style | Detached |
| Dimensions | 0x0 |
| Lot Size | 0 |
| EXPENSES | |
|---|---|
| Co-ownership fees | $ 8196 / year |
| Municipal Taxes (2025) | $ 4854 / year |
| School taxes (2025) | $ 481 / year |
| ROOM DETAILS | |||
|---|---|---|---|
| Room | Dimensions | Level | Flooring |
| Hallway | 20.8 x 5.8 P | 2nd Floor | Marble |
| Kitchen | 10.9 x 13.9 P | 2nd Floor | Wood |
| Dining room | 9.11 x 11.3 P | 2nd Floor | Wood |
| Living room | 15.8 x 20.2 P | 2nd Floor | Wood |
| Bathroom | 9.9 x 5.11 P | 2nd Floor | Marble |
| Primary bedroom | 14.1 x 10.3 P | 2nd Floor | Wood |
| Bedroom | 11.9 x 7.8 P | 2nd Floor | Wood |
| Laundry room | 6.0 x 4.5 P | 2nd Floor | Ceramic tiles |
| CHARACTERISTICS | |
|---|---|
| Option of leased parking | Garage |
| Sewage system | Municipal sewer |
| Water supply | Municipality |
| Zoning | Residential |




