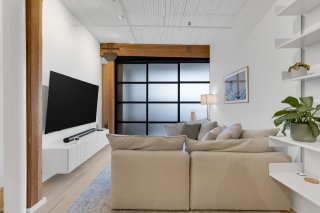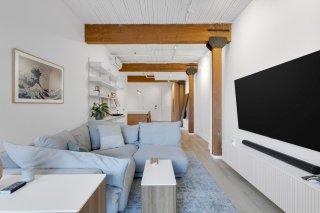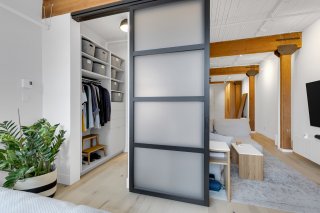Description
Stunning New York-style loft in a prime location! Fully renovated with top-tier materials and exceptional craftsmanship, this unique space boasts custom features and enhanced soundproofing. High ceilings, exposed wooden beams, and expansive industrial-style windows create an airy, sophisticated ambiance. Offers one enclosed bedroom, a full bathroom, and a powder room. Smart home technology provides centralized control over shades, lighting, heating, and more. A must see.
Well-kept secret on the Plateau Mont-Royal, "Le Coloniale"
condominium building has been established on Elmire Street
since the beginning of the 1900s. Formerly a textile
factory, the building was completely restored to
residential units and offices and converted in 1990.
Once inside the unit you will feel it's potential and
appreciate all it's natural light from the abondance of
windows.
The architecture of this magnificent loft is to consider!
This open concept loft with 10+ feet high ceiling with
exposed wood beams, brick wall, and large New York style
windows add a warm touch.
The rooftop terrace is spectacular, with an extraordinary
panoramic view of the city and Mont-Royal. Outdoor chairs,
a pergola and barbecue are available to the co-owners and
their guests.
City living at its finest, located at walking distance to
boulevard Mont-Royal, St. Laurent, St Denis and the
Mile-End allows you to enjoy all that Montreal offers while
still being able to enjoy the tranquility, in this
magnificent neighbourhood...
Discover this wonderful loft in a quiet area of the
Mile-End!



















