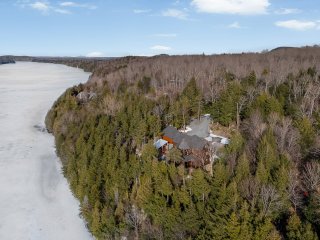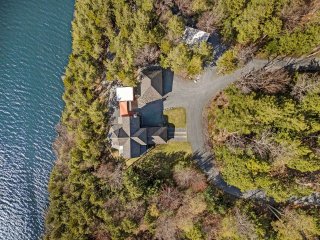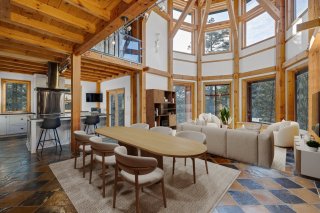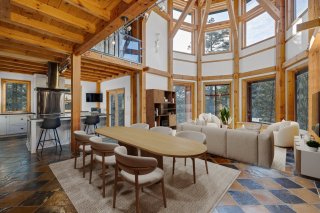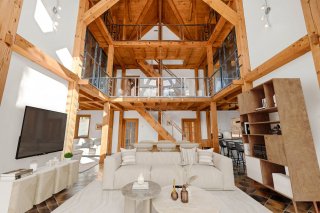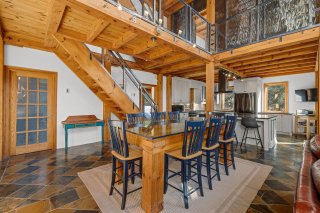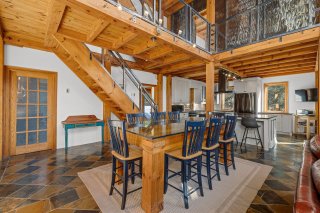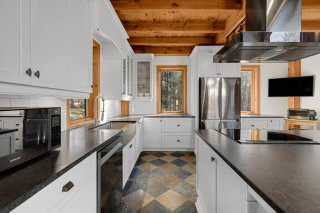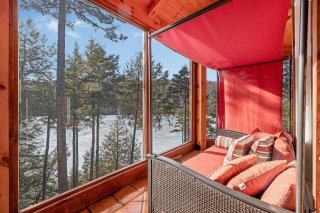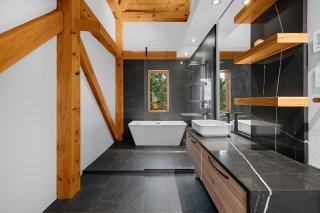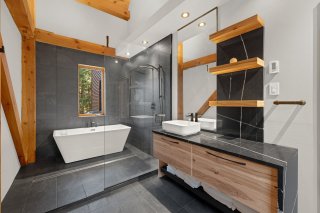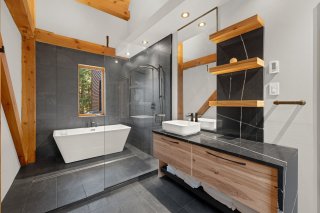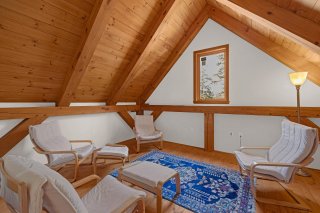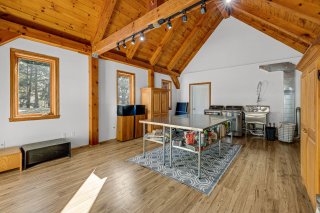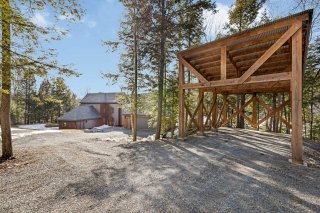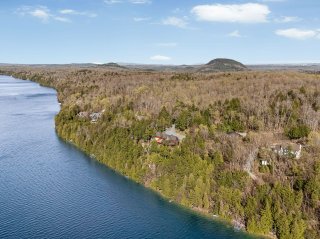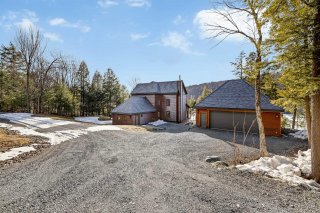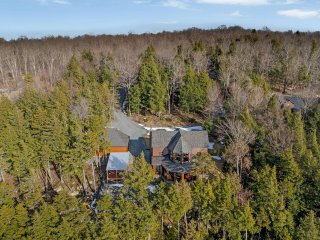119 Ch. de la Belette
Orford, QC J1X
MLS: 27122293
$2,975,000
4
Bedrooms
2
Bathrooms
0
Powder Rooms
2006
Year Built
Description
Stunning waterfront property! A true architectural masterpiece set on 2.75 acres of land. This exceptional residence, spread over three levels, offers an open-concept layout that is modern, sun-filled, and perfectly designed to showcase breathtaking views of the lake and surrounding mountains. With four bedrooms and two bathrooms, this one-of-a-kind home was meticulously built over a period of more than eight years, using only noble materials and superior architectural design. The cathedral-style wood structure is anchored into bedrock with a reinforced concrete foundation and is composed of over 400 pieces of solid pine.
| BUILDING | |
|---|---|
| Type | Two or more storey |
| Style | Detached |
| Dimensions | 0x0 |
| Lot Size | 11158.3 MC |
| EXPENSES | |
|---|---|
| Municipal Taxes (2025) | $ 6158 / year |
| School taxes (2025) | $ 898 / year |
| ROOM DETAILS | |||
|---|---|---|---|
| Room | Dimensions | Level | Flooring |
| Dining room | 25.6 x 18.4 P | Ground Floor | |
| Dining room | 18.4 x 12.0 P | Ground Floor | |
| Kitchen | 16.8 x 14.0 P | Ground Floor | |
| Family room | 16.8 x 14.0 P | Ground Floor | |
| Bathroom | 7.6 x 16.6 P | 2nd Floor | |
| Bedroom | 12.3 x 16.9 P | 2nd Floor | |
| Bedroom | 12.3 x 16.9 P | 2nd Floor | |
| Bedroom | 12.3 x 16.9 P | 3rd Floor | |
| Bedroom | 12.3 x 16.9 P | 3rd Floor | |
| CHARACTERISTICS | |
|---|---|
| Water supply | Lake water, Lake water, Lake water, Lake water, Lake water |
| Distinctive features | Water access, Waterfront, Navigable, Water access, Waterfront, Navigable, Water access, Waterfront, Navigable, Water access, Waterfront, Navigable, Water access, Waterfront, Navigable |
| Parking | Outdoor, Garage, Outdoor, Garage, Outdoor, Garage, Outdoor, Garage, Outdoor, Garage |
| Sewage system | Septic tank, Septic tank, Septic tank, Septic tank, Septic tank |
| View | Water, Mountain, Panoramic, Water, Mountain, Panoramic, Water, Mountain, Panoramic, Water, Mountain, Panoramic, Water, Mountain, Panoramic |
| Zoning | Residential, Residential, Residential, Residential, Residential |


