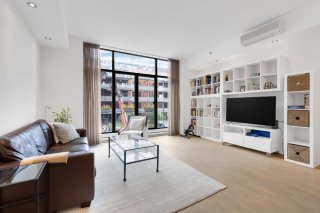1649 Rue St Patrick
Montréal (Le Sud-Ouest), QC H3K
MLS: 22041273
$745,000
1
Bedrooms
1
Bathrooms
1
Powder Rooms
2003
Year Built
Description
Stunning condo in the prestigious Redpath Lofts, featuring soaring 12-foot ceilings and high-end finishes. The spacious master bedroom includes a large walk-in closet and ensuite bathroom. The expansive living area flows seamlessly into the dining room and gourmet kitchen, perfect for entertaining. A separate half-bath is available for guests, and there's plenty of storage throughout. Located in a prime area near all amenities, this elegant space offers both style and convenience.
| BUILDING | |
|---|---|
| Type | Apartment |
| Style | Semi-detached |
| Dimensions | 0x0 |
| Lot Size | 0 |
| EXPENSES | |
|---|---|
| Co-ownership fees | $ 7296 / year |
| Municipal Taxes (2025) | $ 4243 / year |
| School taxes (2025) | $ 541 / year |
| ROOM DETAILS | |||
|---|---|---|---|
| Room | Dimensions | Level | Flooring |
| Kitchen | 12.2 x 10.5 P | 2nd Floor | |
| Dining room | 18.1 x 6.2 P | 2nd Floor | |
| Living room | 20.0 x 17.1 P | 2nd Floor | |
| Primary bedroom | 19.3 x 18.3 P | 2nd Floor | |
| Bathroom | 11.8 x 10.0 P | 2nd Floor | |
| Walk-in closet | 6.5 x 8.2 P | 2nd Floor | |
| Washroom | 7.1 x 6.1 P | 2nd Floor | |
| CHARACTERISTICS | |
|---|---|
| Water supply | Municipality |
| Parking | Garage |
| Sewage system | Municipal sewer |
| Zoning | Residential |



























