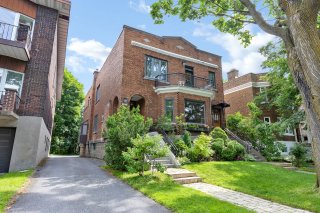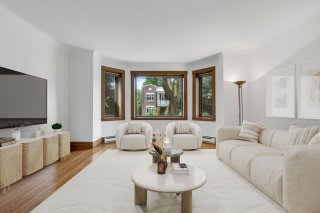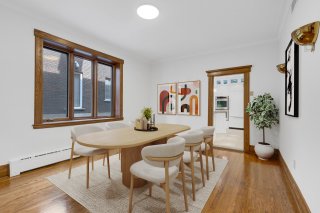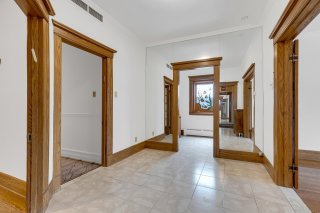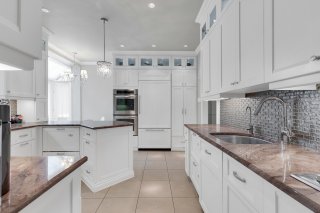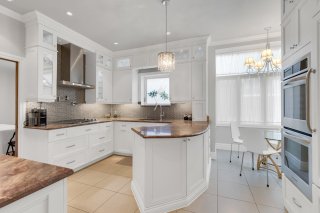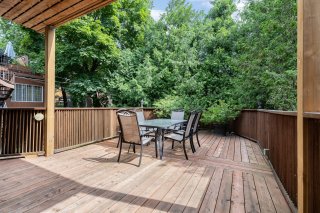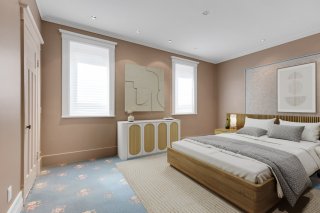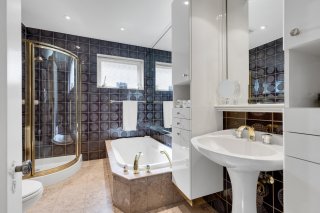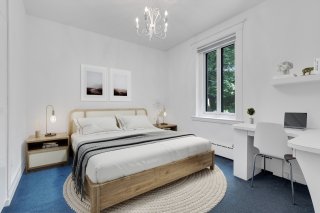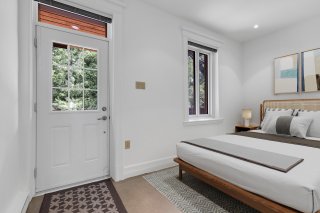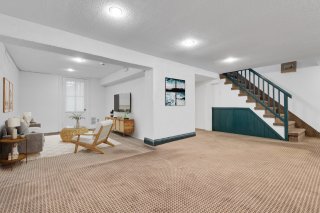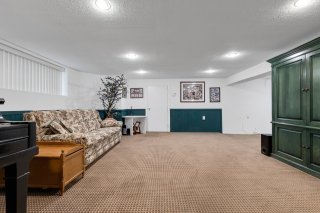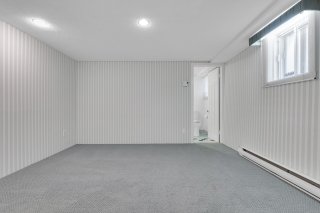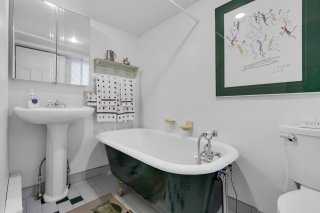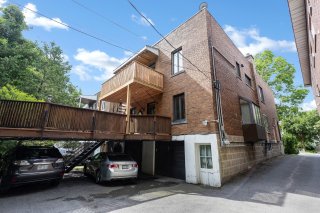947Z Av. Dunlop
Montréal (Outremont), QC H2V
MLS: 25632521
$1,499,000
4
Bedrooms
3
Bathrooms
0
Powder Rooms
1928
Year Built
Description
Nestled within the prestigious Outremont neighbourhood, this ground-floor condo exudes timeless elegance, seamlessly blending classic charm with modern sophistication. The living room boasts original woodwork, the kitchen features heated floors and a generous dining room beckons for family gatherings. The ground floor offers 3 bedrooms and 2 bathrooms, while the basement offers a 4th bedroom with bathroom, a family room and a 2nd kitchen. Central air conditioning. Privileged location in proximity to Pratt and Joyce parks, the metro station and all of Van Horne's boutiques & shops. Lovely & huge terrace and garage.
| BUILDING | |
|---|---|
| Type | Apartment |
| Style | Detached |
| Dimensions | 0x0 |
| Lot Size | 0 |
| EXPENSES | |
|---|---|
| Co-ownership fees | $ 12 / year |
| Municipal Taxes (2025) | $ 6893 / year |
| School taxes (2025) | $ 889 / year |
| ROOM DETAILS | |||
|---|---|---|---|
| Room | Dimensions | Level | Flooring |
| Hallway | 3.11 x 11.9 P | Ground Floor | |
| Hallway | 8.6 x 11.0 P | Ground Floor | |
| Living room | 16.10 x 16.8 P | Ground Floor | |
| Dining room | 12.3 x 15.6 P | Ground Floor | |
| Kitchen | 12.3 x 14.5 P | Ground Floor | |
| Dinette | 7.6 x 6.4 P | Ground Floor | |
| Primary bedroom | 11.1 x 16.2 P | Ground Floor | |
| Bathroom | 5.2 x 4.5 P | Ground Floor | |
| Bedroom | 11.11 x 10.6 P | Ground Floor | |
| Bedroom | 18.8 x 8.0 P | Ground Floor | |
| Home office | 6.9 x 8.10 P | Ground Floor | |
| Bathroom | 10.9 x 7.8 P | Ground Floor | |
| Storage | 12.0 x 7.10 P | Basement | |
| Family room | 21.0 x 15.0 P | Basement | |
| Family room | 8.8 x 13.4 P | Basement | |
| Bedroom | 11.9 x 11.2 P | Basement | |
| Kitchen | 5.4 x 11.4 P | Basement | |
| Laundry room | 14.10 x 8.10 P | Basement | |
| Bathroom | 7.10 x 4.7 P | Basement | |
| CHARACTERISTICS | |
|---|---|
| Water supply | Municipality, Municipality, Municipality, Municipality, Municipality |
| Parking | Garage, Garage, Garage, Garage, Garage |
| Sewage system | Municipal sewer, Municipal sewer, Municipal sewer, Municipal sewer, Municipal sewer |
| Zoning | Residential, Residential, Residential, Residential, Residential |


